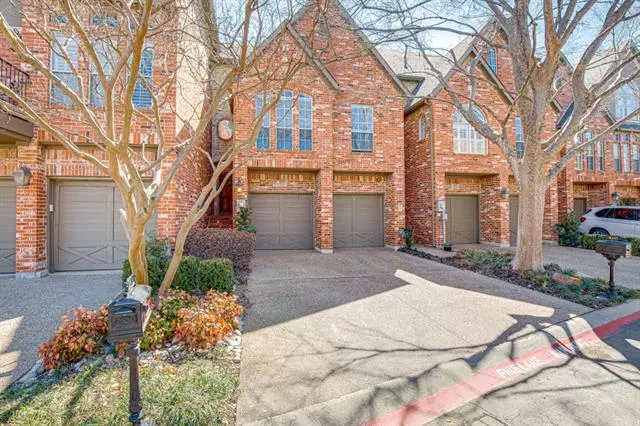$403,900
For more information regarding the value of a property, please contact us for a free consultation.
3 Beds
3 Baths
1,759 SqFt
SOLD DATE : 04/22/2021
Key Details
Property Type Townhouse
Sub Type Townhouse
Listing Status Sold
Purchase Type For Sale
Square Footage 1,759 sqft
Price per Sqft $229
Subdivision Towne Lake
MLS Listing ID 14527833
Sold Date 04/22/21
Bedrooms 3
Full Baths 2
Half Baths 1
HOA Fees $325/mo
HOA Y/N Mandatory
Total Fin. Sqft 1759
Year Built 1998
Annual Tax Amount $9,057
Lot Size 3,092 Sqft
Acres 0.071
Property Description
Welcome to 4129 Towne Green Circle, live under the trees, yet in the heart of Addison. Spacious, updated immaculate home boasts architectural design layout with soaring ceilings & abundance of natural light. Curved wood & iron rail staircase welcomes you to the main level with its granite countertop kitchen with gas cooktop & white kitchen. Powder room on this level. Gas fireplace built-in cabinetry oversized living area flows in to the dining & kitchen area . Oversized Master suite, with the updated master bath & walk-in-closet. Lower level has 2 bedrooms, full bath, laundry room area & access to garage & backyard. Fenced backyard and covered porch. Impeccable clubhouse, pool, hot tub & ponds. Masks required
Location
State TX
County Dallas
Community Community Pool, Jogging Path/Bike Path, Playground
Direction West on Beltline from Dallas North Tollway. Left on Midway. Right on Beltway. Left on to Towne Lake Development
Rooms
Dining Room 1
Interior
Interior Features Cable TV Available
Heating Central, Natural Gas
Cooling Ceiling Fan(s), Central Air, Electric
Flooring Carpet, Ceramic Tile, Wood
Fireplaces Number 1
Fireplaces Type Gas Starter
Appliance Commercial Grade Range, Convection Oven, Dishwasher, Disposal, Ice Maker, Microwave, Plumbed for Ice Maker, Refrigerator, Gas Water Heater
Heat Source Central, Natural Gas
Exterior
Exterior Feature Covered Patio/Porch, Rain Gutters
Garage Spaces 2.0
Fence Wrought Iron, Wood
Community Features Community Pool, Jogging Path/Bike Path, Playground
Utilities Available City Sewer, City Water, Concrete, Curbs, Individual Gas Meter, Individual Water Meter
Roof Type Composition
Garage Yes
Private Pool 1
Building
Lot Description Lrg. Backyard Grass, Many Trees, Tank/ Pond
Story Two
Foundation Slab
Structure Type Brick
Schools
Elementary Schools Bush
Middle Schools Walker
High Schools White
School District Dallas Isd
Others
Restrictions Development
Ownership Owner of Record
Acceptable Financing Cash, Conventional, FHA, VA Loan
Listing Terms Cash, Conventional, FHA, VA Loan
Financing Cash
Read Less Info
Want to know what your home might be worth? Contact us for a FREE valuation!

Our team is ready to help you sell your home for the highest possible price ASAP

©2024 North Texas Real Estate Information Systems.
Bought with Philip Hobson • Berkshire HathawayHS PenFed TX
Making real estate fast, fun and stress-free!






