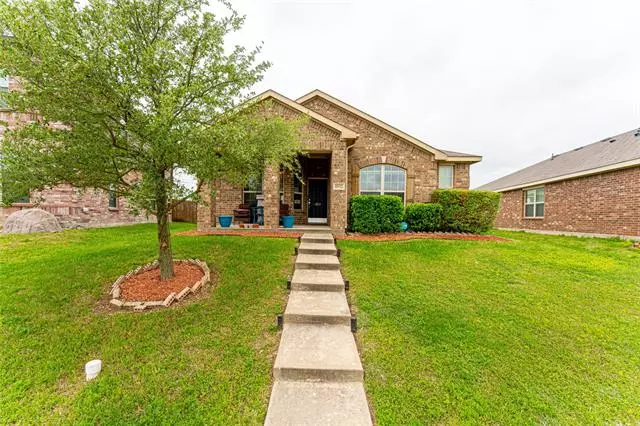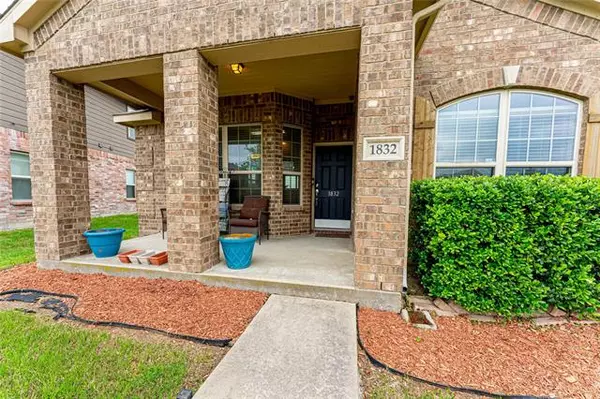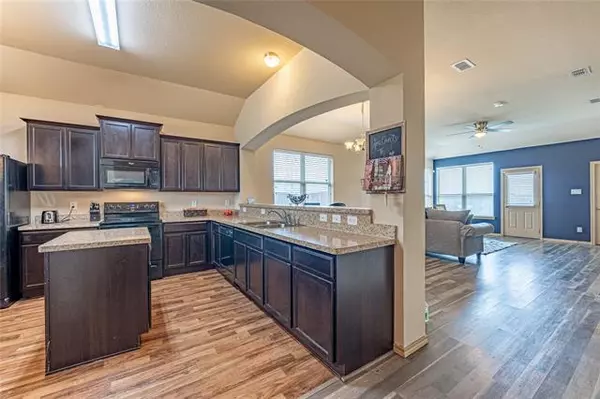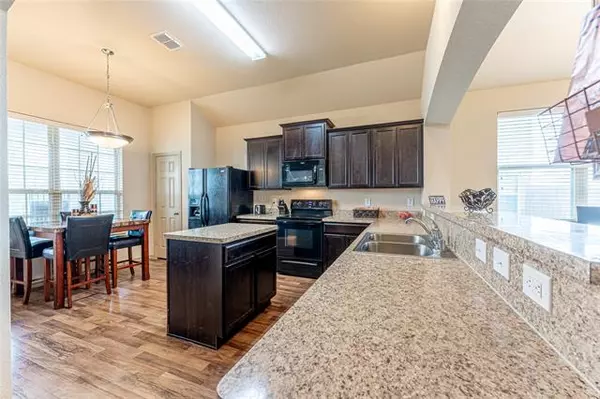$240,000
For more information regarding the value of a property, please contact us for a free consultation.
3 Beds
2 Baths
1,548 SqFt
SOLD DATE : 06/04/2021
Key Details
Property Type Single Family Home
Sub Type Single Family Residence
Listing Status Sold
Purchase Type For Sale
Square Footage 1,548 sqft
Price per Sqft $155
Subdivision Bear Creek Ranch Ph 02
MLS Listing ID 14565865
Sold Date 06/04/21
Style Traditional
Bedrooms 3
Full Baths 2
HOA Fees $32/ann
HOA Y/N Mandatory
Total Fin. Sqft 1548
Year Built 2012
Annual Tax Amount $5,866
Lot Size 7,187 Sqft
Acres 0.165
Property Description
WELCOME HOME! BELIEVE YOUR EYES!! From the moment you enter the front door you will FEEL THE LOVE! Take note of the amount of pride given by the current homeowners of this beauty! Enjoy a custom designed WALL CLOCK and beautifully constructed layout that your family will LOVE! This open floorplan affords the opportunities to entertain and witness life moments of your loved ones. Living in Bear Creek Ranch offers a lifestyle for families to dream of. FULL ROOF REPLACEMENT, ENERGY EFFICIENT FANS, and Laminate Flooring upgraded in June of 2018. Make this your new home TODAY!!! See this one while it lasts!
Location
State TX
County Dallas
Direction From I-35E go East on Bear Creek Road, Left on TX-342, Right on Bradberry, Right on Sierra Trail, Left on Hunters Way, Left on Pioneer Way.
Rooms
Dining Room 1
Interior
Interior Features Cable TV Available, High Speed Internet Available
Heating Central, Electric
Cooling Ceiling Fan(s), Central Air, Electric
Flooring Carpet, Laminate
Appliance Dishwasher, Disposal, Electric Range, Microwave, Plumbed for Ice Maker
Heat Source Central, Electric
Exterior
Exterior Feature Covered Patio/Porch, Dog Run
Garage Spaces 2.0
Fence Chain Link, Wood
Utilities Available City Sewer, City Water
Roof Type Composition
Parking Type Assigned, Garage Door Opener, Garage Faces Rear
Garage Yes
Building
Lot Description Interior Lot, Lrg. Backyard Grass, Subdivision
Story One
Foundation Slab
Structure Type Brick
Schools
Elementary Schools West Main
Middle Schools Lancaster
High Schools Lancaster
School District Lancaster Isd
Others
Ownership See Tax
Acceptable Financing Cash, Conventional, FHA, VA Loan
Listing Terms Cash, Conventional, FHA, VA Loan
Financing FHA
Read Less Info
Want to know what your home might be worth? Contact us for a FREE valuation!

Our team is ready to help you sell your home for the highest possible price ASAP

©2024 North Texas Real Estate Information Systems.
Bought with Sarah Palmer Aviles • The Real Estate Group

Making real estate fast, fun and stress-free!






