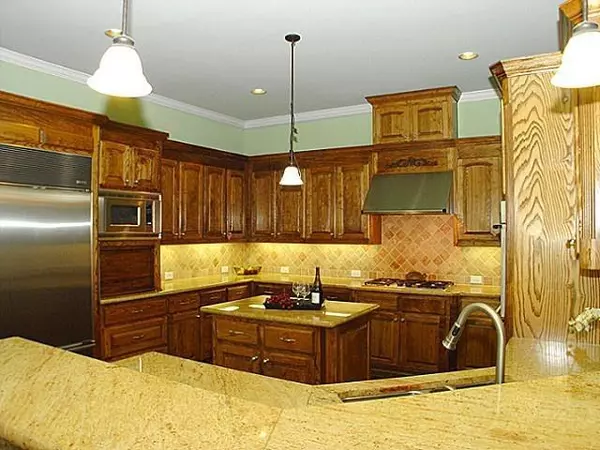$655,000
For more information regarding the value of a property, please contact us for a free consultation.
4 Beds
4 Baths
4,433 SqFt
SOLD DATE : 03/23/2021
Key Details
Property Type Single Family Home
Sub Type Single Family Residence
Listing Status Sold
Purchase Type For Sale
Square Footage 4,433 sqft
Price per Sqft $147
Subdivision Rolling Ridge Estates Ph I
MLS Listing ID 14489622
Sold Date 03/23/21
Style Traditional
Bedrooms 4
Full Baths 4
HOA Fees $41/ann
HOA Y/N Mandatory
Total Fin. Sqft 4433
Year Built 2004
Annual Tax Amount $12,305
Lot Size 0.500 Acres
Acres 0.5
Property Description
IN HEAVILY SOUGHT after MANORS of ROLLING RIDGE! Custom 4 bed, 4 bath home on a half acre cul-de-sac lot next to a treed greenbelt. INCREDIBLE wood floors! Study has built-ins with AMAZING vaulted wood ceiling and wood beams.Plantation shutters covers all windows. Granite countertops, Stainless Steel appliances and built-in sub-zero refrigerator, double ovens & slate tile floor in kitchen. Spacious Family Room with stone fireplace. GINORMOUS MASTER bedroom with 2-sided fireplace thru to bathroom. Media & game room on second level. ASTONISHING backyard has SPARKLING POOL & WATERFALL!! A large covered patio with 2 attached grills (propane, charcoal). Fantastic landscaping! A MUST SEE, IT WILL NOT LAST LONG!
Location
State TX
County Collin
Direction Go north on Jupiter from Pres George Bush Tollway, turn right on E Plano Pkwy, turn left on Murphy rd, turn left on Rolling Ridge Dr, make the first right on Salsbury Cir go around to end of the cul de sac to 122 Salsbury Circle.
Rooms
Dining Room 2
Interior
Interior Features Cable TV Available, Decorative Lighting, Dry Bar, Flat Screen Wiring, High Speed Internet Available, Multiple Staircases, Vaulted Ceiling(s)
Heating Central, Natural Gas
Cooling Ceiling Fan(s), Central Air, Electric
Flooring Carpet, Slate, Wood
Fireplaces Number 2
Fireplaces Type Brick, Gas Logs, Master Bedroom
Appliance Built-in Refrigerator, Dishwasher, Disposal, Double Oven, Electric Oven, Gas Cooktop, Microwave, Plumbed for Ice Maker, Gas Water Heater
Heat Source Central, Natural Gas
Laundry Full Size W/D Area
Exterior
Exterior Feature Attached Grill, Covered Patio/Porch, Rain Gutters
Garage Spaces 3.0
Fence Wrought Iron
Pool Gunite, In Ground, Water Feature
Utilities Available City Sewer, City Water, Concrete, Curbs, Sidewalk, Underground Utilities
Roof Type Composition
Parking Type 2-Car Double Doors, Garage Door Opener, Garage
Garage Yes
Private Pool 1
Building
Lot Description Cul-De-Sac, Greenbelt, Irregular Lot, Landscaped, Many Trees, Sprinkler System, Subdivision
Story Two
Foundation Slab
Structure Type Brick
Schools
Elementary Schools Hunt
Middle Schools Murphy
High Schools Plano East
School District Plano Isd
Others
Ownership See Agent
Acceptable Financing Cash, Conventional, FHA
Listing Terms Cash, Conventional, FHA
Financing Conventional
Read Less Info
Want to know what your home might be worth? Contact us for a FREE valuation!

Our team is ready to help you sell your home for the highest possible price ASAP

©2024 North Texas Real Estate Information Systems.
Bought with Jay Singh • RE/MAX Town & Country

Making real estate fast, fun and stress-free!






