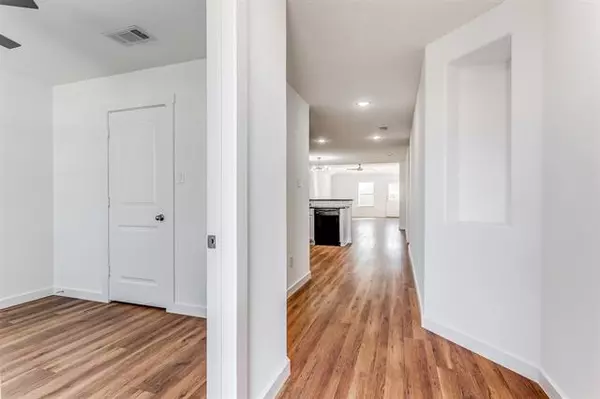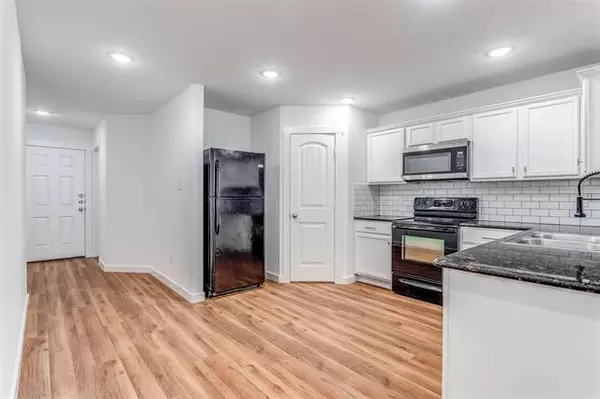$269,900
For more information regarding the value of a property, please contact us for a free consultation.
4 Beds
2 Baths
1,712 SqFt
SOLD DATE : 03/26/2021
Key Details
Property Type Single Family Home
Sub Type Single Family Residence
Listing Status Sold
Purchase Type For Sale
Square Footage 1,712 sqft
Price per Sqft $157
Subdivision Villas At Monte Carlo Ph Two B
MLS Listing ID 14521905
Sold Date 03/26/21
Style Traditional
Bedrooms 4
Full Baths 2
HOA Fees $29/ann
HOA Y/N Mandatory
Total Fin. Sqft 1712
Year Built 2014
Annual Tax Amount $5,026
Lot Size 5,793 Sqft
Acres 0.133
Property Description
Just Listed! Better Than New! Hard To Find Executive 4-2-2 One Story Home, Mins from 75 & 121.This Totally Renovated Home is Now Available - Great Drive Up, Very Open Design with Split Bedrooms For Master Bedroom Privacy, Wood Floors, No Carpet, Kitchen Includes Granite, Subway Tile Backsplash, Black App Including Refrigerator, Gold Pulls & Walk In Pantry, Oversized Master Bed Includes Sitting Area & Walk in Closet, Amazing Master Bath has Quartz Countertops, Dual Sinks, Farmhouse Tile, Black Cabinets, Gold Pulls, Gold Lighting & Huge Stand Up Shower, New Roof, New Gutters, New AC, New Water Heater, All New Electrical & Lighting, Ceiling Fans, Blinds, Radiant Barrier, & Low E Windows!
Location
State TX
County Collin
Community Perimeter Fencing, Playground
Direction From 380 & Monte Carlo, South on Monte Carlo Dr, Left on Riviera Dr, Right on Rainer Dr, down on your left, sign in yard.
Rooms
Dining Room 1
Interior
Interior Features Cable TV Available, Decorative Lighting, High Speed Internet Available
Heating Central, Electric, Zoned
Cooling Attic Fan, Ceiling Fan(s), Central Air, Electric, Zoned
Flooring Luxury Vinyl Plank, Wood
Appliance Dishwasher, Disposal, Electric Range, Microwave, Plumbed for Ice Maker, Refrigerator, Electric Water Heater
Heat Source Central, Electric, Zoned
Exterior
Exterior Feature Rain Gutters, Lighting
Garage Spaces 2.0
Fence Wood
Community Features Perimeter Fencing, Playground
Utilities Available City Sewer, City Water, Concrete, Curbs, Sidewalk, Underground Utilities
Roof Type Composition
Garage Yes
Building
Lot Description Few Trees, Interior Lot, Landscaped, Subdivision
Story One
Foundation Slab
Structure Type Brick
Schools
Elementary Schools Lacy
Middle Schools Southard
High Schools Princeton
School District Princeton Isd
Others
Ownership See agent
Acceptable Financing Cash, Conventional, FHA, VA Loan
Listing Terms Cash, Conventional, FHA, VA Loan
Financing Cash
Read Less Info
Want to know what your home might be worth? Contact us for a FREE valuation!

Our team is ready to help you sell your home for the highest possible price ASAP

©2025 North Texas Real Estate Information Systems.
Bought with Cheryl Kypreos • Central Metro Realty
Making real estate fast, fun and stress-free!






