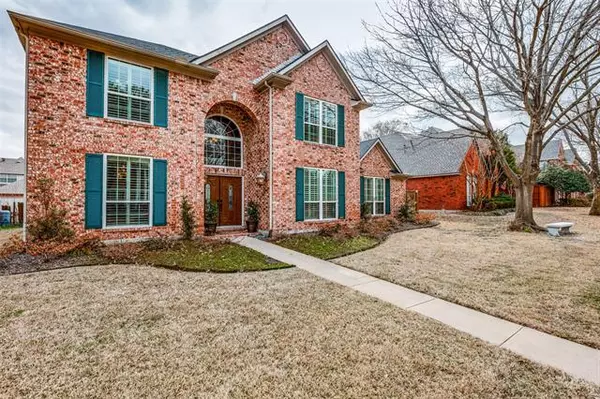$475,000
For more information regarding the value of a property, please contact us for a free consultation.
4 Beds
4 Baths
3,003 SqFt
SOLD DATE : 04/22/2021
Key Details
Property Type Single Family Home
Sub Type Single Family Residence
Listing Status Sold
Purchase Type For Sale
Square Footage 3,003 sqft
Price per Sqft $158
Subdivision Oakwood Glen Third Sec
MLS Listing ID 14533347
Sold Date 04/22/21
Style Traditional
Bedrooms 4
Full Baths 3
Half Baths 1
HOA Y/N None
Total Fin. Sqft 3003
Year Built 1990
Lot Size 7,840 Sqft
Acres 0.18
Property Description
OFFER DEADLINE 3 P.M. Saturday, 3-20. Double crown moldings, hand scraped hardwood floors, fresh paint, carpet, vinyl windows & Plantation shutters are just some of the upgrades. Spacious owner's suite has sitting area & spa like bath, including a bubble air tub, dual sinks, extended vanity & 2 closets. Large study with French doors is perfect for home office or flex space. Open kitchen allows for lots of work space & features granite counters, cooktop plumbed for gas, plus a 1.5 wall oven. Three beds up, plus 2 baths, utility room & play loft. Outside patio is perfect for entertaining. Lush landscape, pergola & BOB fence. UV Ozone pool system. Downstairs HVAC 2020, upstairs unit 2019.
Location
State TX
County Collin
Direction From 75, take Legacy Drive west, turn right on Hillview and left on Uplands.
Rooms
Dining Room 2
Interior
Interior Features Cable TV Available, Vaulted Ceiling(s)
Heating Central, Natural Gas, Zoned
Cooling Ceiling Fan(s), Central Air, Electric, Zoned
Flooring Carpet, Ceramic Tile, Wood
Fireplaces Number 1
Fireplaces Type Brick, Gas Starter
Appliance Dishwasher, Disposal, Electric Cooktop, Microwave, Plumbed For Gas in Kitchen, Gas Water Heater
Heat Source Central, Natural Gas, Zoned
Exterior
Exterior Feature Covered Patio/Porch, Rain Gutters
Garage Spaces 2.0
Fence Wood
Pool Gunite, In Ground, Pool/Spa Combo, Sport, Pool Sweep
Utilities Available City Sewer, City Water
Roof Type Composition
Garage Yes
Private Pool 1
Building
Lot Description Few Trees, Landscaped, Sprinkler System, Subdivision
Story Two
Foundation Slab
Structure Type Brick
Schools
Elementary Schools Hedgcoxe
Middle Schools Hendrick
High Schools Plano Senior
School District Plano Isd
Others
Ownership Catherine Harrington
Acceptable Financing Cash, Conventional, FHA
Listing Terms Cash, Conventional, FHA
Financing Conventional
Read Less Info
Want to know what your home might be worth? Contact us for a FREE valuation!

Our team is ready to help you sell your home for the highest possible price ASAP

©2025 North Texas Real Estate Information Systems.
Bought with Ryan Morris • Market Experts Realty
Making real estate fast, fun and stress-free!






