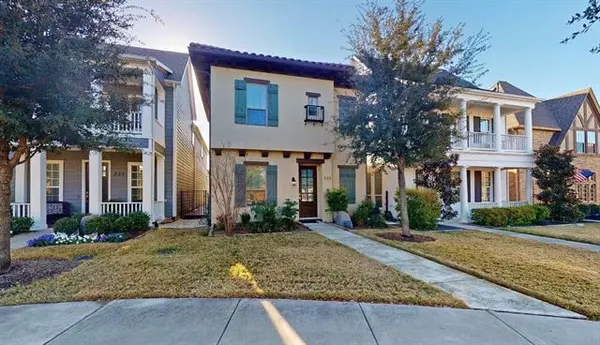$525,000
For more information regarding the value of a property, please contact us for a free consultation.
3 Beds
3 Baths
2,552 SqFt
SOLD DATE : 02/16/2021
Key Details
Property Type Single Family Home
Sub Type Single Family Residence
Listing Status Sold
Purchase Type For Sale
Square Footage 2,552 sqft
Price per Sqft $205
Subdivision Lakeside Ph One
MLS Listing ID 14500973
Sold Date 02/16/21
Style Traditional
Bedrooms 3
Full Baths 2
Half Baths 1
HOA Fees $54/ann
HOA Y/N Mandatory
Total Fin. Sqft 2552
Year Built 2014
Annual Tax Amount $10,064
Lot Size 3,397 Sqft
Acres 0.078
Property Description
Meticulously maintained 2-story Darling home in Lakeside overlooking the park! Inside you will find 3 bedrooms, 2.5 baths, executive study with French doors, upstairs game room with full wet bar & surround sound system, and 2-car garage! Upgrades & amenities throughout include rich hardwood flooring and ceramic tiling - NO carpet in this home!, designer paint tones, decorative lighting fixtures, vaulted ceilings, and MORE! Gourmet kitchen boasts a large center island with breakfast bar and pendant lighting, granite countertops with a subway tile backsplash, bright white cabinetry, and SS appliances. Incredible master retreat offers a luxurious bath and custom closet system. Covered patio great for entertaining!
Location
State TX
County Denton
Community Jogging Path/Bike Path, Park
Direction Heading South on FM 2499, turn right onto Surrey Ln. Left onto Northwood Dr. Home is on your right!
Rooms
Dining Room 1
Interior
Interior Features Cable TV Available, Decorative Lighting, High Speed Internet Available, Sound System Wiring, Vaulted Ceiling(s), Wet Bar
Heating Central, Natural Gas
Cooling Ceiling Fan(s), Central Air, Electric
Flooring Ceramic Tile, Wood
Appliance Dishwasher, Disposal, Gas Cooktop, Gas Oven, Microwave, Plumbed For Gas in Kitchen, Plumbed for Ice Maker, Vented Exhaust Fan, Gas Water Heater
Heat Source Central, Natural Gas
Laundry Electric Dryer Hookup, Full Size W/D Area, Washer Hookup
Exterior
Exterior Feature Covered Patio/Porch, Rain Gutters
Garage Spaces 2.0
Fence Metal
Community Features Jogging Path/Bike Path, Park
Utilities Available City Sewer, City Water, Sidewalk
Roof Type Slate,Tile
Garage Yes
Building
Lot Description Interior Lot, Landscaped, Park View, Sprinkler System
Story Two
Foundation Slab
Structure Type Stucco
Schools
Elementary Schools Bluebonnet
Middle Schools Shadow Ridge
High Schools Flower Mound
School District Lewisville Isd
Others
Ownership Tax Rolls
Financing Conventional
Special Listing Condition Survey Available
Read Less Info
Want to know what your home might be worth? Contact us for a FREE valuation!

Our team is ready to help you sell your home for the highest possible price ASAP

©2025 North Texas Real Estate Information Systems.
Bought with Russell Rhodes • Berkshire HathawayHS PenFed TX
Making real estate fast, fun and stress-free!






