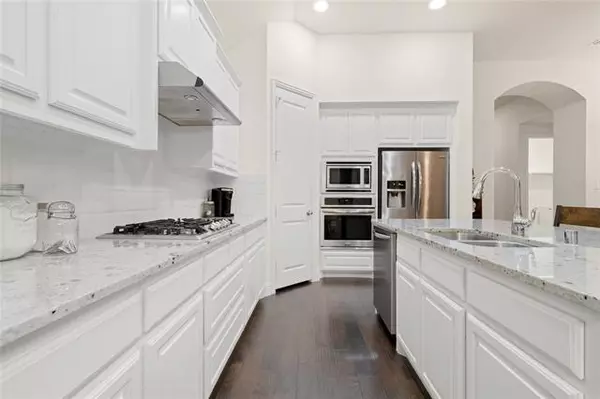$375,000
For more information regarding the value of a property, please contact us for a free consultation.
4 Beds
3 Baths
2,251 SqFt
SOLD DATE : 01/19/2021
Key Details
Property Type Single Family Home
Sub Type Single Family Residence
Listing Status Sold
Purchase Type For Sale
Square Footage 2,251 sqft
Price per Sqft $166
Subdivision Wildridge Ph 2B
MLS Listing ID 14474865
Sold Date 01/19/21
Style Traditional
Bedrooms 4
Full Baths 3
HOA Fees $79/ann
HOA Y/N Mandatory
Total Fin. Sqft 2251
Year Built 2017
Annual Tax Amount $7,220
Lot Size 6,229 Sqft
Acres 0.143
Property Description
WOW!This stunning single story, 4 bed, 3 bath, 2251sf Highland Home is not going to last long. Priced to sell and if you have to work from home, why not do it in the beautiful, separate study? With plenty of indoor and outdoor entertaining space, you'll want to get this cozy home before the holidays are over. While you're here, check out all the amazing amenities the Wildridge community has to offer including miles of lakeside trails, pool and amenity center along with multiple stocked ponds.
Location
State TX
County Denton
Community Club House, Community Pool, Greenbelt, Jogging Path/Bike Path, Lake, Park, Playground
Direction I35 N: Exit Swisher. Turn right on swisher. Turn left on Oak Grove FM720. Right on Shahan Prairie. Left on Blue Ridge. Right on Echo Summit. Follow until it turns in to Discovery.DNT: Exit Eldorado. Right on Eldorado and follow until FM720. Same from there.
Rooms
Dining Room 2
Interior
Interior Features Cable TV Available, High Speed Internet Available
Heating Central, Electric
Cooling Attic Fan, Ceiling Fan(s), Central Air, Electric
Flooring Carpet, Wood
Fireplaces Number 1
Fireplaces Type Gas Logs, Gas Starter
Appliance Dishwasher, Disposal, Electric Oven, Gas Cooktop, Microwave, Plumbed for Ice Maker, Tankless Water Heater, Gas Water Heater
Heat Source Central, Electric
Exterior
Exterior Feature Covered Patio/Porch
Garage Spaces 2.0
Fence Wood
Community Features Club House, Community Pool, Greenbelt, Jogging Path/Bike Path, Lake, Park, Playground
Utilities Available City Sewer, City Water, Community Mailbox, Curbs, Individual Gas Meter, Sidewalk
Roof Type Composition
Parking Type 2-Car Single Doors, Garage Faces Front
Garage Yes
Building
Lot Description Few Trees, Interior Lot, Landscaped, Sprinkler System
Story One
Foundation Slab
Structure Type Brick
Schools
Elementary Schools Oak Point
Middle Schools Jerry Walker
High Schools Little Elm
School District Little Elm Isd
Others
Restrictions Deed
Ownership Spencer & Carol Folsom
Acceptable Financing Cash, Conventional, FHA, VA Loan
Listing Terms Cash, Conventional, FHA, VA Loan
Financing Conventional
Read Less Info
Want to know what your home might be worth? Contact us for a FREE valuation!

Our team is ready to help you sell your home for the highest possible price ASAP

©2024 North Texas Real Estate Information Systems.
Bought with Renee Uberta • Keller Williams Realty Allen

Making real estate fast, fun and stress-free!






