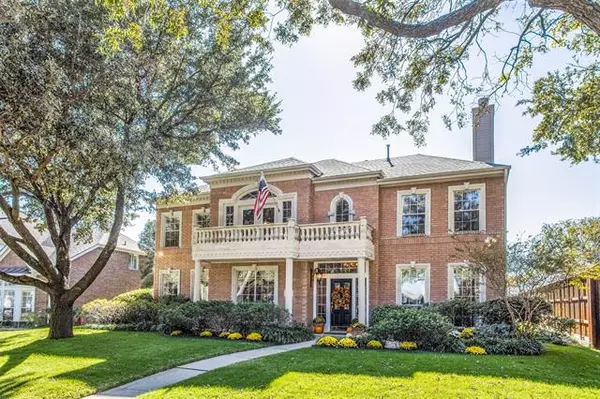$400,000
For more information regarding the value of a property, please contact us for a free consultation.
4 Beds
4 Baths
3,032 SqFt
SOLD DATE : 01/04/2021
Key Details
Property Type Single Family Home
Sub Type Single Family Residence
Listing Status Sold
Purchase Type For Sale
Square Footage 3,032 sqft
Price per Sqft $131
Subdivision Chase Oaks Add Ph One
MLS Listing ID 14461800
Sold Date 01/04/21
Style Traditional
Bedrooms 4
Full Baths 3
Half Baths 1
HOA Fees $9/ann
HOA Y/N Voluntary
Total Fin. Sqft 3032
Year Built 1991
Annual Tax Amount $7,226
Lot Size 8,189 Sqft
Acres 0.188
Lot Dimensions 77x116x77x118
Property Description
Decorators Dream.Show home that sits on a tree covered lot,lush landscaping, stately architecture with cast stone balcony.Enjoy the flow of the home when entertaining during holidays and special occasions. Loved and beautifully maintained by one owner.This is a happy home and you will feel it as you enter.Dramatic foyer with curved staircase and statement tile, transoms.Warm and inviting library with fireplace, additional living off of formal dining that is perfect for a grand piano.Convenient serving bar with sink.Family room open to kitchen, corner fireplace, breakfast all looking out to beautiful backyard with awning covered patio.Upstairs boasts large master suite, loft game room plus 3 bedrooms,1 ensuite.
Location
State TX
County Collin
Direction Alma, East on Baxter, Left on Mossycup Oak
Rooms
Dining Room 2
Interior
Interior Features Cable TV Available, Decorative Lighting, High Speed Internet Available, Sound System Wiring
Heating Central, Natural Gas, Zoned
Cooling Ceiling Fan(s), Central Air, Electric, Zoned
Flooring Carpet, Ceramic Tile, Wood
Fireplaces Number 2
Fireplaces Type Gas Logs, Gas Starter, Wood Burning
Appliance Convection Oven, Dishwasher, Disposal, Electric Cooktop, Electric Oven, Microwave, Plumbed for Ice Maker, Vented Exhaust Fan, Gas Water Heater
Heat Source Central, Natural Gas, Zoned
Laundry Electric Dryer Hookup, Full Size W/D Area, Washer Hookup
Exterior
Exterior Feature Attached Grill, Balcony, Covered Patio/Porch, Rain Gutters, Lighting
Garage Spaces 2.0
Fence Wood
Utilities Available Alley, City Sewer, City Water, Concrete, Curbs, Sidewalk
Roof Type Composition
Parking Type 2-Car Single Doors, Garage Faces Rear
Garage Yes
Building
Lot Description Interior Lot, Landscaped, Lrg. Backyard Grass, Many Trees, Sprinkler System, Subdivision
Story Two
Foundation Slab
Structure Type Brick
Schools
Elementary Schools Rasor
Middle Schools Hendrick
High Schools Plano Senior
School District Plano Isd
Others
Restrictions Deed
Ownership See Agent
Acceptable Financing Cash, Conventional, FHA, VA Loan
Listing Terms Cash, Conventional, FHA, VA Loan
Financing Conventional
Special Listing Condition Deed Restrictions
Read Less Info
Want to know what your home might be worth? Contact us for a FREE valuation!

Our team is ready to help you sell your home for the highest possible price ASAP

©2024 North Texas Real Estate Information Systems.
Bought with Alexis Gorham • United Real Estate

Making real estate fast, fun and stress-free!






