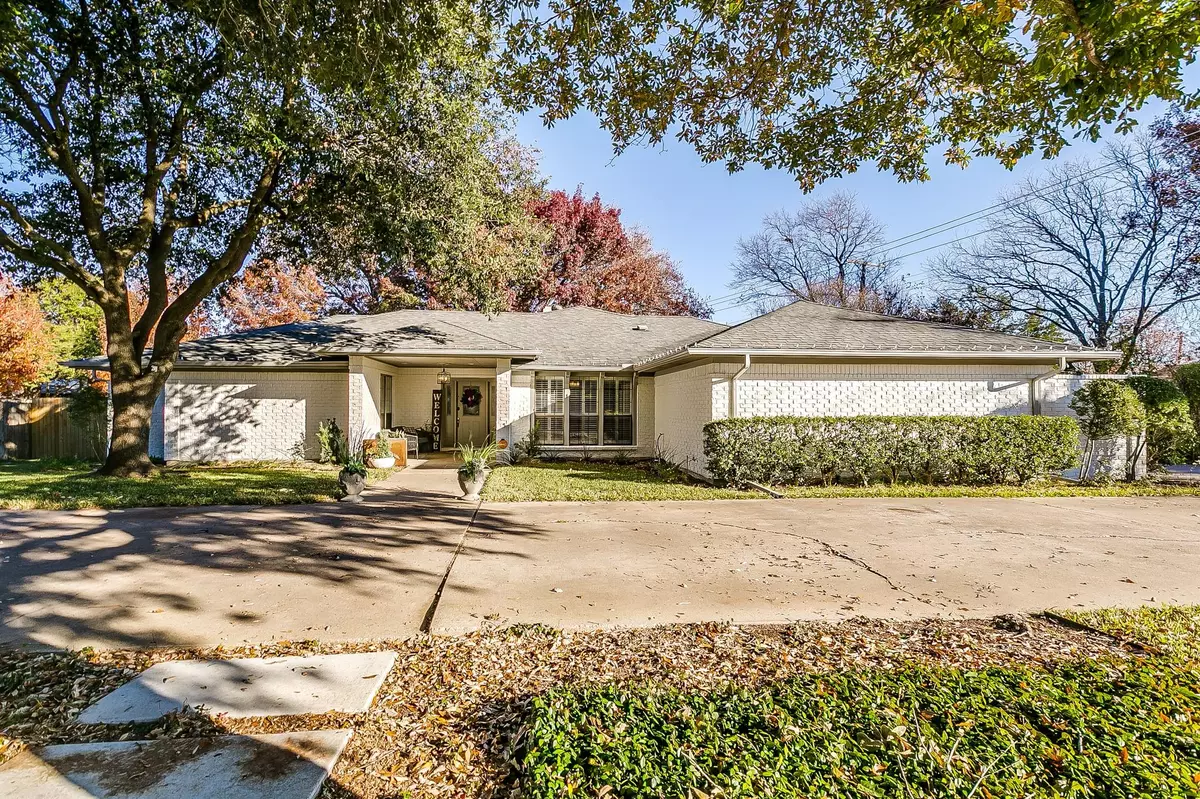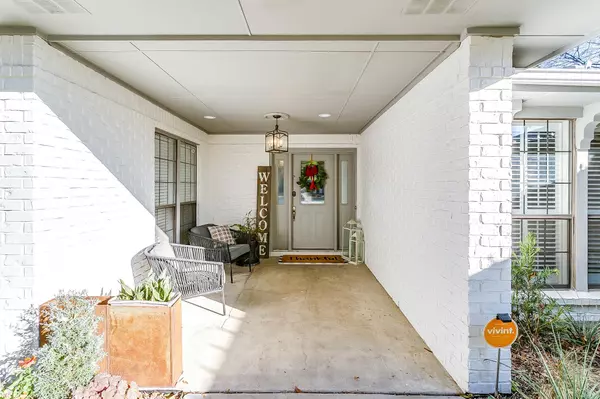$284,900
For more information regarding the value of a property, please contact us for a free consultation.
4 Beds
3 Baths
2,330 SqFt
SOLD DATE : 02/02/2021
Key Details
Property Type Single Family Home
Sub Type Single Family Residence
Listing Status Sold
Purchase Type For Sale
Square Footage 2,330 sqft
Price per Sqft $122
Subdivision Overton South Add
MLS Listing ID 14488228
Sold Date 02/02/21
Style Traditional
Bedrooms 4
Full Baths 2
Half Baths 1
HOA Y/N None
Total Fin. Sqft 2330
Year Built 1983
Annual Tax Amount $6,832
Lot Size 0.310 Acres
Acres 0.31
Property Description
*MULTIPLE OFFERS:highest and best due Mon by 5pm. Renovated home in Overton South on .31 acre lot w mature oak trees, half circle driveway w extra parking, sprinkler system. Granite counters, stainless steel appliances, double oven, wine fridge. Sliding glass door leads to bricked patio w misters. Brick fireplace faced w Carrara marble. in living room w dimmable up-lighting. Sliding barn doors open to 4th flex room. Gorgeous hardwoods throughout. Split bedrooms w jack & jill bathroom, Carrara marble tile, walk-in closets. Plantation shutters for privacy. Primary room has wood shutters, double doors open to clawfoot bath, Carrara walk-in shower and walk-in closet. Near Chisholm Trail tollway, Whole Foods & more.
Location
State TX
County Tarrant
Direction Make sure to type in WEST and GPS. Exit Hulen from I20, head south. Turn left on South Drive West, across from Chili's. House is 2 blocks down on the left. Look for white painted mailbox and half circle driveway.
Rooms
Dining Room 1
Interior
Interior Features Built-in Wine Cooler, High Speed Internet Available, Smart Home System
Heating Central, Natural Gas
Cooling Central Air, Electric
Flooring Ceramic Tile, Wood
Fireplaces Number 1
Fireplaces Type Brick, Wood Burning
Appliance Dishwasher, Disposal, Double Oven, Electric Cooktop, Electric Oven, Plumbed for Ice Maker, Water Filter
Heat Source Central, Natural Gas
Exterior
Exterior Feature Covered Patio/Porch
Garage Spaces 2.0
Carport Spaces 2
Fence Wood
Utilities Available City Sewer, City Water
Roof Type Composition
Parking Type Circular Driveway, Garage Door Opener, Garage Faces Side
Garage Yes
Building
Lot Description Few Trees, Landscaped, Lrg. Backyard Grass, Sprinkler System
Story One
Foundation Slab
Level or Stories One
Structure Type Brick
Schools
Elementary Schools Oakmont
Middle Schools Summer Creek
High Schools Northcrowl
School District Crowley Isd
Others
Ownership Hackfeld
Acceptable Financing Cash, Conventional, FHA, USDA Loan, VA Loan
Listing Terms Cash, Conventional, FHA, USDA Loan, VA Loan
Financing Conventional
Read Less Info
Want to know what your home might be worth? Contact us for a FREE valuation!

Our team is ready to help you sell your home for the highest possible price ASAP

©2024 North Texas Real Estate Information Systems.
Bought with James Elliot Dodson • Front Real Estate Co

Making real estate fast, fun and stress-free!






