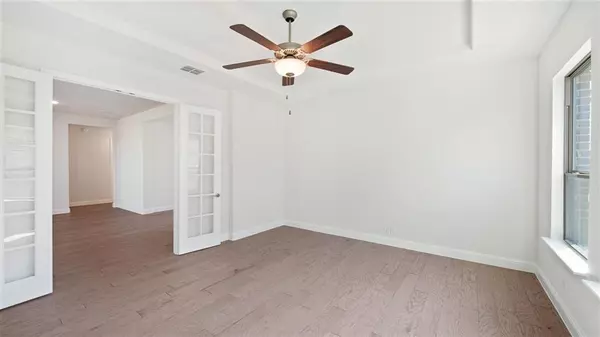$361,616
For more information regarding the value of a property, please contact us for a free consultation.
3 Beds
3 Baths
2,318 SqFt
SOLD DATE : 01/07/2021
Key Details
Property Type Single Family Home
Sub Type Single Family Residence
Listing Status Sold
Purchase Type For Sale
Square Footage 2,318 sqft
Price per Sqft $156
Subdivision Sweetwater
MLS Listing ID 14452016
Sold Date 01/07/21
Style Traditional
Bedrooms 3
Full Baths 2
Half Baths 1
HOA Fees $175/mo
HOA Y/N Mandatory
Total Fin. Sqft 2318
Year Built 2020
Lot Size 10,018 Sqft
Acres 0.23
Lot Dimensions 70x118
Property Description
MLS # 14452016 ~ December Completion! ~ The Wedgewood offers plenty of square footage and is stylish inside and out. This plan's expansive open-concept common area holds a gathering room, kitchen with island & step-in pantry, and a casual dining nook. A formal dining room opens to the main living area. The owners suites bathroom features a dual-sink bath, which comes with a shower and private commode. One of the suites walk-in closets provides direct access to the laundry room, a real plus for many homeowners. The home includes a guest suite with private bath. The covered outdoor living area visible from the common areas provides a place to take your guests outside. REPRESENTATIVE PHOTOS ADDED.
Location
State TX
County Collin
Community Club House, Community Pool, Greenbelt, Jogging Path/Bike Path, Park, Perimeter Fencing, Playground, Tennis Court(S)
Direction Sweetwater at Light Farms is located on the east side of Dallas North Tollway about 5 miles north of US 380. From Northbound Dallas Pkwy, turn right on Light Farms Way and continue for about 1.5 miles. Make a left on Sweetwater Way to enter our section, sales office is located at 3001 Barefoot Lane.
Rooms
Dining Room 1
Interior
Interior Features Cable TV Available, Flat Screen Wiring
Heating Central, Natural Gas
Cooling Ceiling Fan(s), Central Air, Electric
Flooring Luxury Vinyl Plank
Fireplaces Number 1
Fireplaces Type Heatilator
Appliance Dishwasher, Disposal, Microwave
Heat Source Central, Natural Gas
Laundry Electric Dryer Hookup, Full Size W/D Area, Washer Hookup
Exterior
Exterior Feature Covered Patio/Porch, Rain Gutters
Garage Spaces 2.0
Fence Wood
Community Features Club House, Community Pool, Greenbelt, Jogging Path/Bike Path, Park, Perimeter Fencing, Playground, Tennis Court(s)
Utilities Available Individual Gas Meter, MUD Sewer, MUD Water, Sidewalk, Underground Utilities
Roof Type Composition
Parking Type Garage, Garage Faces Front, Oversized
Total Parking Spaces 2
Garage Yes
Building
Lot Description Corner Lot, Few Trees, Interior Lot, Landscaped, Sprinkler System, Subdivision
Story One
Foundation Slab
Level or Stories One
Structure Type Brick,Rock/Stone,Siding
Schools
Elementary Schools Light Farms
Middle Schools Reynolds
High Schools Prosper
School District Prosper Isd
Others
Ownership Taylor Morrison
Acceptable Financing Cash, Conventional, FHA, VA Loan
Listing Terms Cash, Conventional, FHA, VA Loan
Financing Conventional
Read Less Info
Want to know what your home might be worth? Contact us for a FREE valuation!

Our team is ready to help you sell your home for the highest possible price ASAP

©2024 North Texas Real Estate Information Systems.
Bought with Nitin Gupta • Competitive Edge Realty LLC

Making real estate fast, fun and stress-free!






