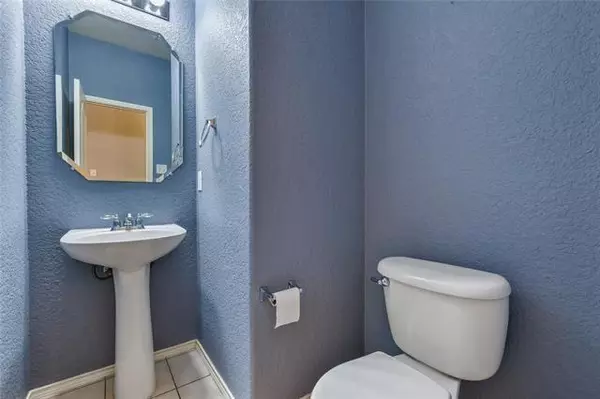$259,900
For more information regarding the value of a property, please contact us for a free consultation.
4 Beds
3 Baths
2,432 SqFt
SOLD DATE : 12/22/2020
Key Details
Property Type Single Family Home
Sub Type Single Family Residence
Listing Status Sold
Purchase Type For Sale
Square Footage 2,432 sqft
Price per Sqft $106
Subdivision Fossil Hill Estates
MLS Listing ID 14468805
Sold Date 12/22/20
Style Traditional
Bedrooms 4
Full Baths 2
Half Baths 1
HOA Fees $30/ann
HOA Y/N Mandatory
Total Fin. Sqft 2432
Year Built 2006
Annual Tax Amount $5,728
Lot Size 7,187 Sqft
Acres 0.165
Property Description
Kick back & relax on the expanded front porch of this 4 bedroom 2.5 bath home! Inside find first & 2nd level living areas, brick fireplace plus low maintenance ceramic tile and gorgeous wood laminate floors throughout. Granite counter tops grace kitchen with abundant cabinetry, dual sinks & breakfast bar along big breakfast area with backyard view. Bathrooms feature granite vanities & updated satin nickel fixtures including the master suite with double vanity, garden tub & separate shower. Backyard offers run & play room in large grass play area. Recently replaced AC units, electric range, and gutters. Residents enjoy community pool, park & playground!
Location
State TX
County Tarrant
Community Community Dock, Playground
Direction From I-35WN, exit 287, Exit Bonds Ranch Rd, exit traffic circle onto W Bonds Ranch Rd, Turn left onto Wagley Robertson Rd, Turn left onto Winding Passage Way
Rooms
Dining Room 2
Interior
Interior Features Cable TV Available, Decorative Lighting, High Speed Internet Available, Vaulted Ceiling(s)
Heating Central, Electric
Cooling Ceiling Fan(s), Central Air, Electric
Flooring Ceramic Tile, Laminate
Fireplaces Number 1
Fireplaces Type Brick
Appliance Dishwasher, Disposal, Electric Range, Plumbed for Ice Maker, Electric Water Heater
Heat Source Central, Electric
Exterior
Exterior Feature Covered Patio/Porch, Rain Gutters
Garage Spaces 2.0
Fence Wood
Community Features Community Dock, Playground
Utilities Available City Sewer, City Water, Concrete, Curbs, Sidewalk
Roof Type Composition
Parking Type 2-Car Single Doors, Garage Door Opener, Garage, Garage Faces Front
Garage Yes
Building
Lot Description Few Trees, Interior Lot, Landscaped, Lrg. Backyard Grass, Subdivision
Story Two
Foundation Slab
Structure Type Brick
Schools
Elementary Schools Sonny And Allegra Nance
Middle Schools Chisholmtr
High Schools Northwest
School District Northwest Isd
Others
Ownership See Agent
Acceptable Financing Cash, Conventional, FHA, VA Loan
Listing Terms Cash, Conventional, FHA, VA Loan
Financing Conventional
Special Listing Condition Survey Available
Read Less Info
Want to know what your home might be worth? Contact us for a FREE valuation!

Our team is ready to help you sell your home for the highest possible price ASAP

©2024 North Texas Real Estate Information Systems.
Bought with Joe Camarena • Realty Executives Metroplex

Making real estate fast, fun and stress-free!






