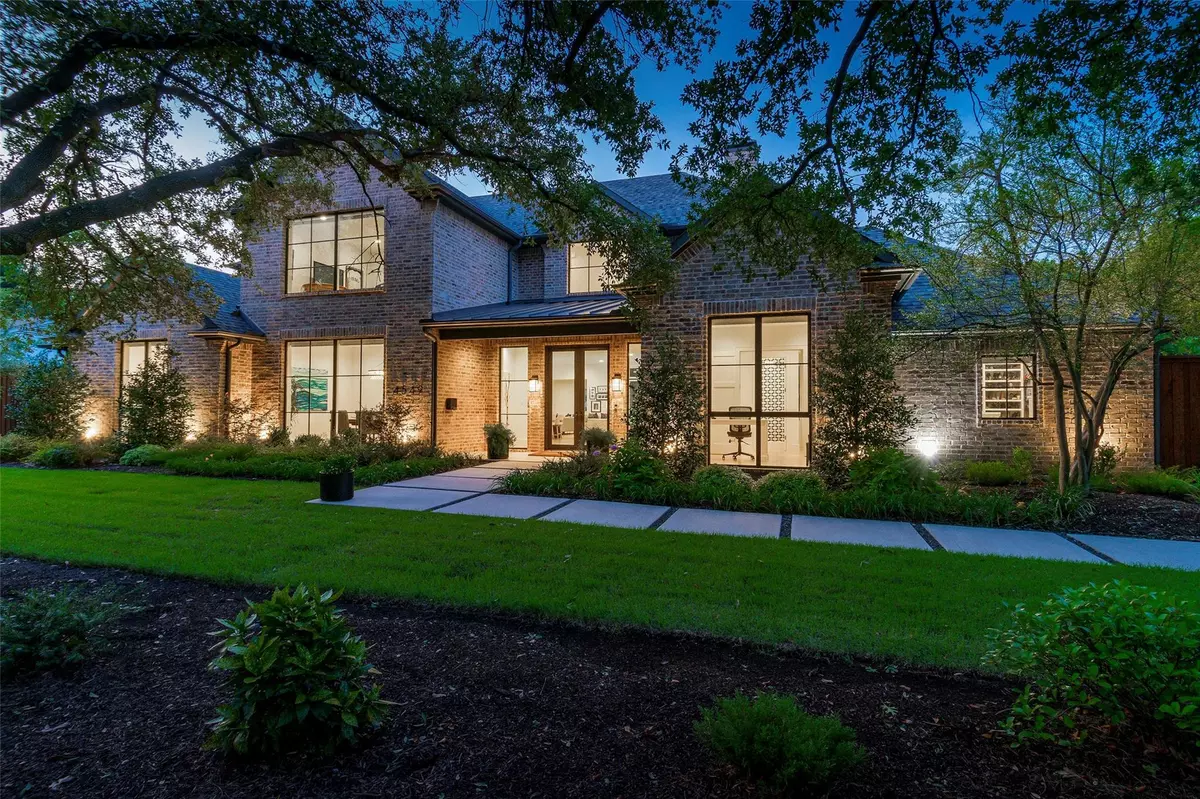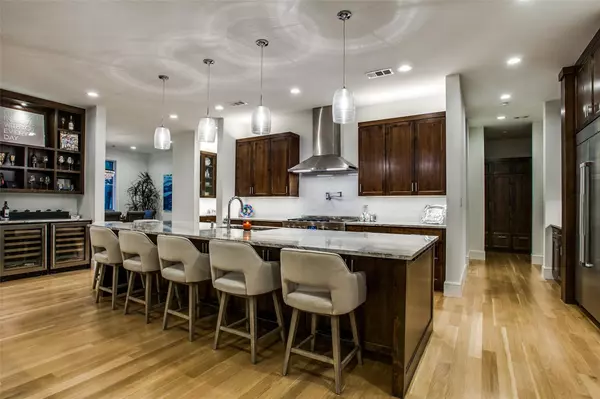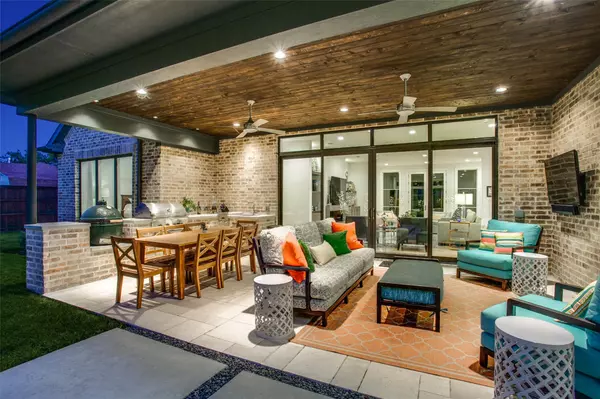$1,900,000
For more information regarding the value of a property, please contact us for a free consultation.
4 Beds
6 Baths
5,091 SqFt
SOLD DATE : 11/13/2020
Key Details
Property Type Single Family Home
Sub Type Single Family Residence
Listing Status Sold
Purchase Type For Sale
Square Footage 5,091 sqft
Price per Sqft $373
Subdivision North Highlands Estates
MLS Listing ID 14434676
Sold Date 11/13/20
Bedrooms 4
Full Baths 4
Half Baths 2
HOA Y/N None
Total Fin. Sqft 5091
Year Built 2017
Annual Tax Amount $37,861
Lot Size 0.366 Acres
Acres 0.366
Property Description
Abundance of natural light greets you as you enter this transitional plan w-spacious kit-den complete w-cntr isld that seats 7&opens to DR. Lg game room down w-sldng door to covered patio&landscaped bkyd. Entertaining is easy when you take advantage of the working pantry. Enjoy working from home in the park like setting office. Private master w-spa like bath&large closet. Split guest down w-ensuite bath&WIC. Upstairs has the views of a treehouse & boasts 2 lg bdrms w-ensuite baths & WICs. Gmrm-exercise room up with a wall of windows. Unfinished space up,pool sized bkyd w-water feature,fire pit,built in kitchen,& cvd patio w-heaters,3 car garage,foam insulation,water filtration system&many more custom features.
Location
State TX
County Dallas
Direction From Forest Lane go south on Welch and right on Hockaday.
Rooms
Dining Room 1
Interior
Interior Features Built-in Wine Cooler, Cable TV Available, Decorative Lighting, Dry Bar, Smart Home System, Wet Bar
Heating Central, Natural Gas, Zoned
Cooling Ceiling Fan(s), Central Air, Electric, Zoned
Flooring Carpet, Ceramic Tile, Wood
Fireplaces Number 1
Fireplaces Type Gas Starter
Appliance Built-in Refrigerator, Commercial Grade Range, Commercial Grade Vent, Convection Oven, Dishwasher, Disposal, Double Oven, Electric Range, Gas Range, Ice Maker, Microwave, Plumbed For Gas in Kitchen, Plumbed for Ice Maker, Water Filter, Tankless Water Heater, Gas Water Heater
Heat Source Central, Natural Gas, Zoned
Laundry Electric Dryer Hookup, Washer Hookup
Exterior
Exterior Feature Attached Grill, Covered Patio/Porch, Fire Pit, Rain Gutters, Lighting, Outdoor Living Center
Garage Spaces 3.0
Fence Gate, Wood
Utilities Available City Sewer, City Water, Individual Gas Meter, Individual Water Meter
Roof Type Composition,Metal
Parking Type Epoxy Flooring, Garage Door Opener, Garage Faces Rear, Garage Faces Side, Tandem, Workshop in Garage
Garage Yes
Building
Lot Description Interior Lot, Landscaped, Lrg. Backyard Grass, Many Trees, Sprinkler System
Story Two
Foundation Combination
Structure Type Brick
Schools
Elementary Schools Withers
Middle Schools Walker
High Schools White
School District Dallas Isd
Others
Ownership see agent
Acceptable Financing Cash, Conventional
Listing Terms Cash, Conventional
Financing Conventional
Read Less Info
Want to know what your home might be worth? Contact us for a FREE valuation!

Our team is ready to help you sell your home for the highest possible price ASAP

©2024 North Texas Real Estate Information Systems.
Bought with Danna Morguloff-Hayden • Ebby Halliday, REALTORS

Making real estate fast, fun and stress-free!






