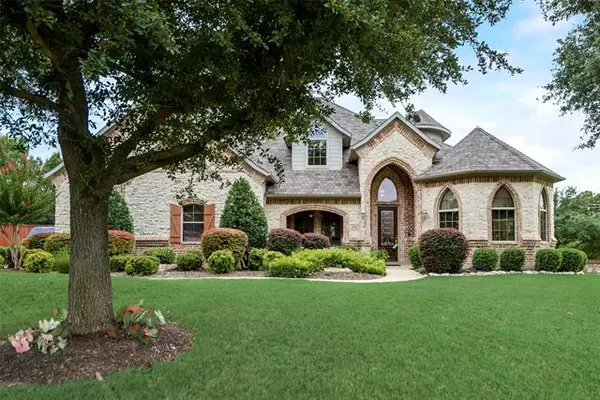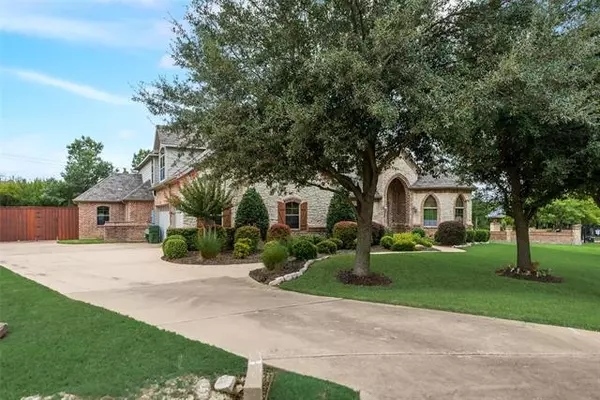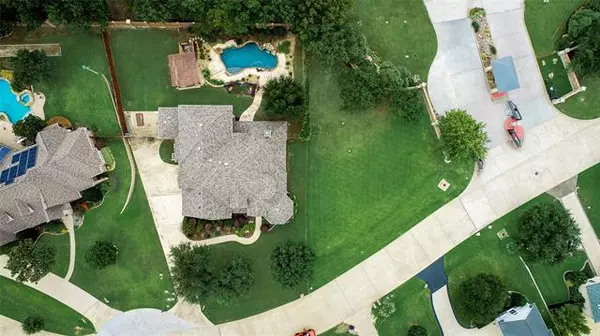$815,000
For more information regarding the value of a property, please contact us for a free consultation.
5 Beds
4 Baths
4,803 SqFt
SOLD DATE : 11/06/2020
Key Details
Property Type Single Family Home
Sub Type Single Family Residence
Listing Status Sold
Purchase Type For Sale
Square Footage 4,803 sqft
Price per Sqft $169
Subdivision Hills Of Breckinridge
MLS Listing ID 14441092
Sold Date 11/06/20
Style Traditional
Bedrooms 5
Full Baths 4
HOA Fees $133/ann
HOA Y/N Mandatory
Total Fin. Sqft 4803
Year Built 2003
Lot Size 0.474 Acres
Acres 0.474
Property Description
Stunning estate in the prestigious gated Hills of Breckinridge sitting on almost half an acre! Gorgeous lush landscape front and back. Hand scraped hardwood floors. 5 bedrooms with owner's suite and bedroom down with 3 bedrooms up. Beautiful executive home office with huge walk in closet. Plenty of storage. Open kitchen overlooking family room with plenty of counter and cabinet space. Walk in pantry. Large utility with sink and built in cabinets. 3 car garage. Magnificent backyard oasis perfect for entertaining guests. Sparkling pool with water fall feature. Covered pavilion with built in outdoor grill and relaxing sitting area. Huge yard adjacent to pool perfect for kids, pets or your very own veggie garden!
Location
State TX
County Dallas
Community Gated, Greenbelt, Lake
Direction From George Bush, exit Campbell and head East. Past E. Brand Road, Hills of Breckinridge subdivision will be on your left. Turn left into and go through the gates. Immediate right and house is the first home on the right.
Rooms
Dining Room 2
Interior
Interior Features High Speed Internet Available, Multiple Staircases
Heating Central, Natural Gas
Cooling Ceiling Fan(s), Central Air, Electric
Flooring Carpet, Stone, Wood
Fireplaces Number 1
Fireplaces Type Gas Logs, Gas Starter, Metal, Stone
Appliance Dishwasher, Disposal, Gas Range, Plumbed for Ice Maker, Refrigerator, Vented Exhaust Fan, Gas Water Heater
Heat Source Central, Natural Gas
Laundry Electric Dryer Hookup, Full Size W/D Area, Gas Dryer Hookup, Washer Hookup
Exterior
Exterior Feature Covered Patio/Porch
Garage Spaces 3.0
Fence Brick, Wrought Iron, Wood
Pool Cabana, Gunite, In Ground, Pool Sweep, Water Feature
Community Features Gated, Greenbelt, Lake
Utilities Available City Sewer, City Water, Concrete, Individual Gas Meter, Individual Water Meter
Roof Type Composition
Garage Yes
Private Pool 1
Building
Lot Description Adjacent to Greenbelt, Corner Lot, Few Trees, Landscaped, Lrg. Backyard Grass, Sprinkler System
Story Two
Foundation Combination
Structure Type Brick,Rock/Stone
Schools
Elementary Schools Choice Of School
Middle Schools Choice Of School
High Schools Choice Of School
School District Garland Isd
Others
Ownership See Tax
Acceptable Financing Cash, Conventional, Other
Listing Terms Cash, Conventional, Other
Financing Conventional
Read Less Info
Want to know what your home might be worth? Contact us for a FREE valuation!

Our team is ready to help you sell your home for the highest possible price ASAP

©2025 North Texas Real Estate Information Systems.
Bought with Brenda Ngo • Seeto Realty
Making real estate fast, fun and stress-free!






