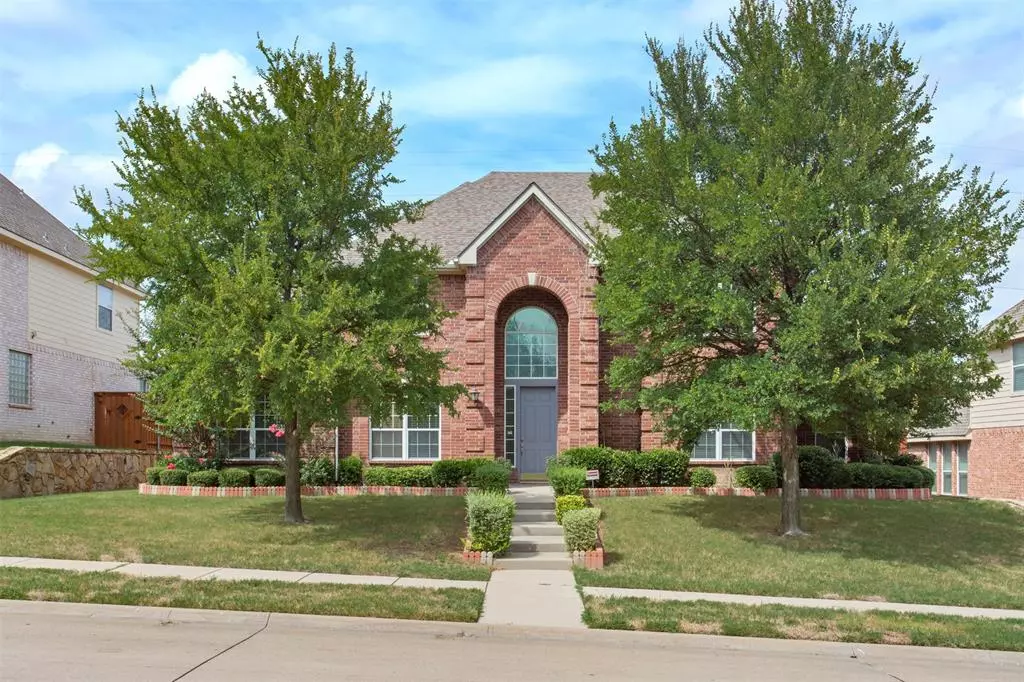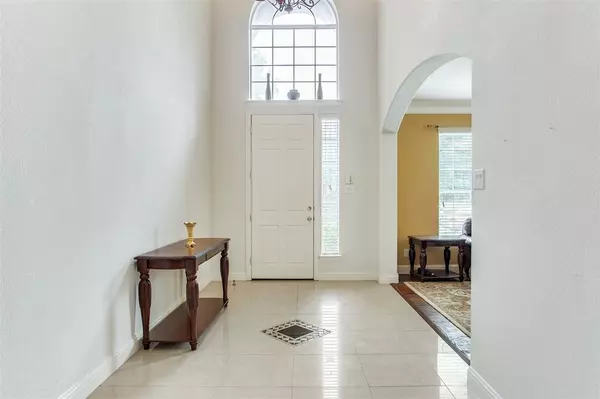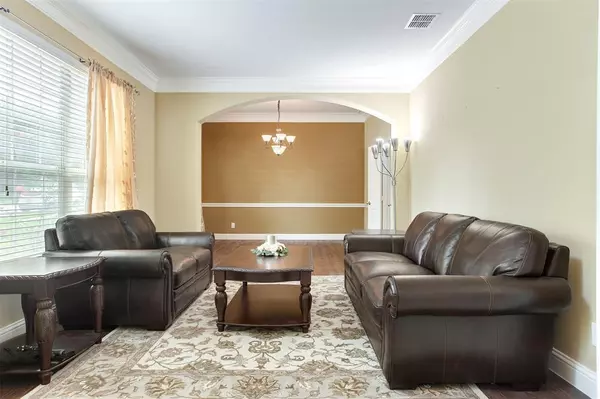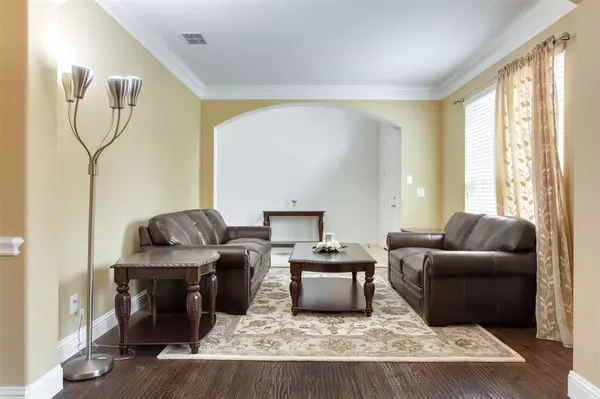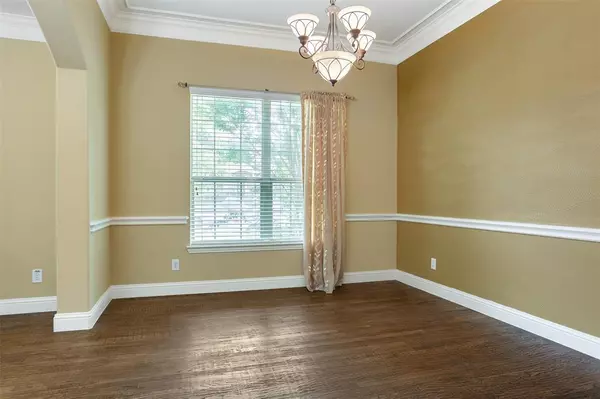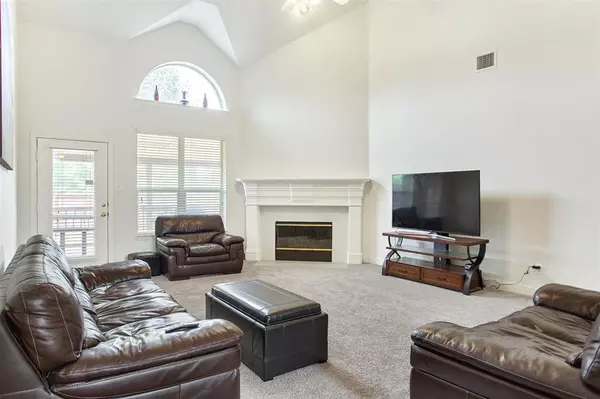$469,000
For more information regarding the value of a property, please contact us for a free consultation.
5 Beds
4 Baths
3,852 SqFt
SOLD DATE : 10/23/2020
Key Details
Property Type Single Family Home
Sub Type Single Family Residence
Listing Status Sold
Purchase Type For Sale
Square Footage 3,852 sqft
Price per Sqft $121
Subdivision Moroney Farms Ph One
MLS Listing ID 14429048
Sold Date 10/23/20
Style Traditional
Bedrooms 5
Full Baths 4
HOA Fees $27/ann
HOA Y/N Mandatory
Total Fin. Sqft 3852
Year Built 2003
Annual Tax Amount $8,875
Lot Size 10,018 Sqft
Acres 0.23
Property Description
Come check out this well maintained and clean family home in the Richardson Breckenridge area. As you enter you're greeted with high ceilings, ease and openness. A mix of beautiful porcelain and hand scraped hardwood flooring cover the entrance, formal living and dining areas. A large family room with high ceilings opens up to a spacious kitchen with ample counters and storage. Master bedroom and a guest bedroom are on the first floor. Second floor features 3 bedrooms, 2 full baths and a large play area. A 3 car garage offers enough space for a growing family.This amazing home is located in a prime Richardson area with excellent schools, with proximity to shopping and the Turnpike. Come by, it won't last!
Location
State TX
County Collin
Community Greenbelt, Jogging Path/Bike Path
Direction From Renner going west-bound, make a right on Moroney Farms Dr, then left on Red Barn Dr. House is on your right.
Rooms
Dining Room 2
Interior
Interior Features Cable TV Available, High Speed Internet Available, Loft
Heating Central, Natural Gas
Cooling Central Air, Electric
Flooring Carpet, Stone, Wood
Fireplaces Number 1
Fireplaces Type Gas Logs
Equipment Intercom
Appliance Dishwasher, Disposal, Electric Oven, Gas Cooktop, Microwave
Heat Source Central, Natural Gas
Exterior
Exterior Feature Covered Deck, Covered Patio/Porch
Garage Spaces 3.0
Fence Wood
Community Features Greenbelt, Jogging Path/Bike Path
Utilities Available City Sewer, City Water, Individual Gas Meter, Individual Water Meter, Underground Utilities
Roof Type Composition
Total Parking Spaces 3
Garage Yes
Building
Lot Description Adjacent to Greenbelt, Landscaped
Story Two
Foundation Slab
Level or Stories Two
Structure Type Brick,Rock/Stone
Schools
Elementary Schools Schell
Middle Schools Otto
High Schools Plano East
School District Plano Isd
Others
Restrictions None
Ownership See Tax Records
Acceptable Financing Cash, Conventional, FHA, VA Loan
Listing Terms Cash, Conventional, FHA, VA Loan
Financing Conventional
Read Less Info
Want to know what your home might be worth? Contact us for a FREE valuation!

Our team is ready to help you sell your home for the highest possible price ASAP

©2025 North Texas Real Estate Information Systems.
Bought with Edgard Sammour • JP and Associates REALTORS
Making real estate fast, fun and stress-free!

