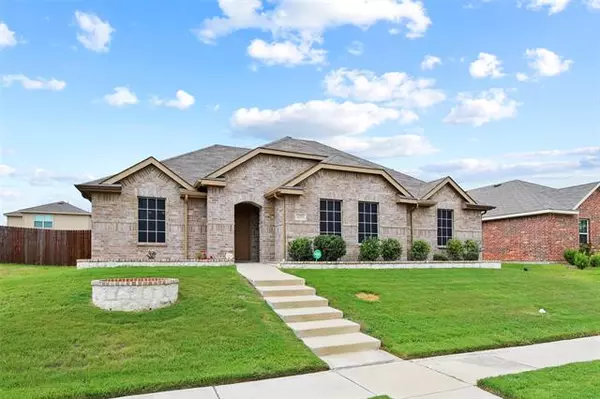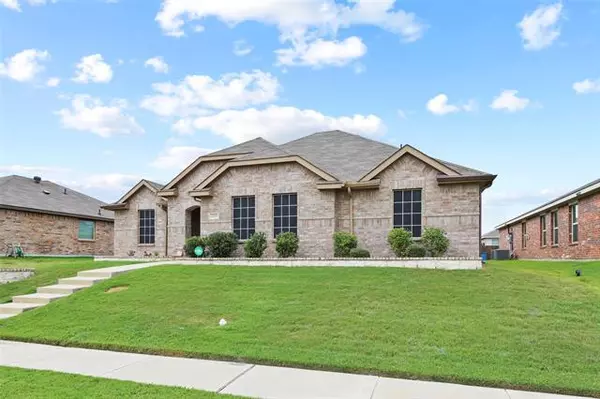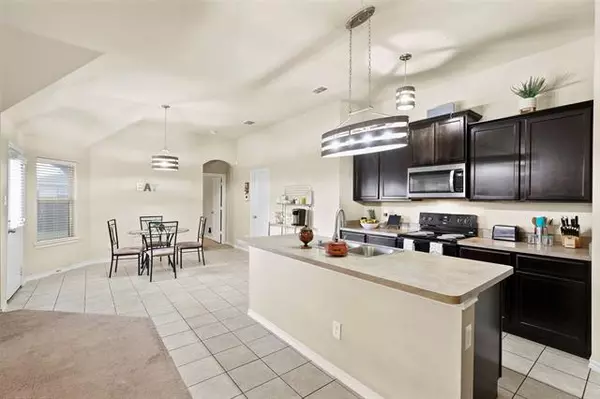$237,995
For more information regarding the value of a property, please contact us for a free consultation.
4 Beds
2 Baths
1,980 SqFt
SOLD DATE : 09/05/2020
Key Details
Property Type Single Family Home
Sub Type Single Family Residence
Listing Status Sold
Purchase Type For Sale
Square Footage 1,980 sqft
Price per Sqft $120
Subdivision Bear Creek Ranch Ph 02
MLS Listing ID 14404744
Sold Date 09/05/20
Style Traditional
Bedrooms 4
Full Baths 2
HOA Fees $28/ann
HOA Y/N Mandatory
Total Fin. Sqft 1980
Year Built 2015
Annual Tax Amount $4,279
Lot Size 6,446 Sqft
Acres 0.148
Property Description
Move In Ready! You will fall in love with this magnificent home with a beautiful open floor plan featuring a huge kitchen with gorgeous new light fixtures and an oversized island overlooking the breakfast nook and the living area! This home offers 2in blinds throughout, solar screens on all windows and new gutters. The Master Suite offers beautiful new light fixtures, and a walk-in closet. Great size study room that could also serve as a 4th bedroom, formal living room or even a game room. Located in a beautiful community with an amazing community pool, playground and a walking and biking trail! So much to see, so come see it for yourself before it is gone!
Location
State TX
County Dallas
Community Community Pool, Jogging Path/Bike Path, Park, Playground
Direction From I35, head East on Bear Creek, them turn left on S Dallas Ave. Turn right on Edgewater, then turn right again on Cimarron St, then lastly turn left on Passage Way.
Rooms
Dining Room 1
Interior
Interior Features Cable TV Available, Central Vacuum, Decorative Lighting, Dry Bar, High Speed Internet Available, Smart Home System, Sound System Wiring, Vaulted Ceiling(s), Wet Bar
Heating Central, Electric
Cooling Central Air, Electric
Flooring Carpet, Ceramic Tile
Appliance Electric Oven, Electric Range, Plumbed for Ice Maker, Refrigerator, Water Filter, Water Purifier
Heat Source Central, Electric
Exterior
Exterior Feature Covered Patio/Porch, Rain Gutters
Garage Spaces 2.0
Fence Wood
Community Features Community Pool, Jogging Path/Bike Path, Park, Playground
Utilities Available City Sewer, City Water
Roof Type Composition
Parking Type Common, Garage Door Opener, Garage, Garage Faces Rear
Garage Yes
Building
Lot Description Few Trees, Landscaped, Subdivision
Story One
Foundation Slab
Structure Type Brick
Schools
Elementary Schools Belt Line
Middle Schools Lancaster
High Schools Lancaster
School District Lancaster Isd
Others
Ownership Alberto Ybarra
Acceptable Financing Cash, Conventional, FHA, VA Loan
Listing Terms Cash, Conventional, FHA, VA Loan
Financing Conventional
Read Less Info
Want to know what your home might be worth? Contact us for a FREE valuation!

Our team is ready to help you sell your home for the highest possible price ASAP

©2024 North Texas Real Estate Information Systems.
Bought with German Rivera • Rivera Realty

Making real estate fast, fun and stress-free!






