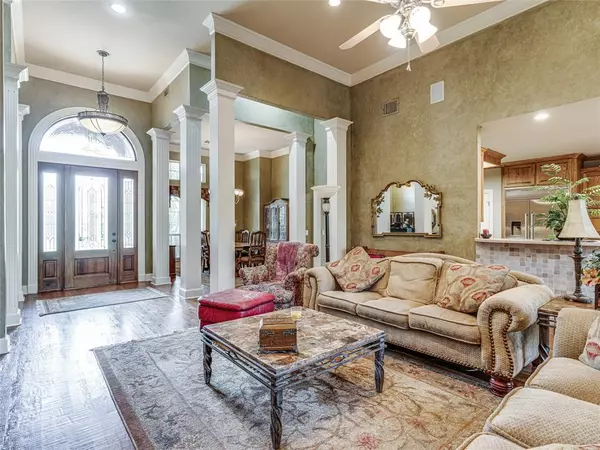$440,000
For more information regarding the value of a property, please contact us for a free consultation.
3 Beds
4 Baths
3,436 SqFt
SOLD DATE : 08/31/2020
Key Details
Property Type Single Family Home
Sub Type Single Family Residence
Listing Status Sold
Purchase Type For Sale
Square Footage 3,436 sqft
Price per Sqft $128
Subdivision Thorntree Ph 05 Rev
MLS Listing ID 14375070
Sold Date 08/31/20
Style Traditional
Bedrooms 3
Full Baths 3
Half Baths 1
HOA Fees $42/ann
HOA Y/N Mandatory
Total Fin. Sqft 3436
Year Built 2000
Annual Tax Amount $10,410
Lot Size 0.309 Acres
Acres 0.309
Property Description
Welcome to the beautiful gated community of Thorntree estates! Once you walk into this special home you will see a large living room with 14 foot ceilings complete with built ins and lovely crown molding. From the living room, you have a wonderful view of the lush and inviting backyard. The sunny kitchen has beautiful custom cabinets with plenty of storage and counter space. A built in refrigerator and double ovens make this a perfect space for entertaining. 2 Master bedrooms! These bedrooms are spacious and have room for a sitting area. The office has wonderful built ins complete with a closet for additional storage. Don't miss this stunning property!
Location
State TX
County Dallas
Community Gated
Direction Going North on HWY 67, turn left on Wintergreen, Right on N. Duncanville Rd, Left on W. Wintergreen Rd, Left on Thorntree Dr, Right on Place Louie, then Left on Richlen Way
Rooms
Dining Room 2
Interior
Interior Features Decorative Lighting, High Speed Internet Available, Vaulted Ceiling(s)
Heating Central, Natural Gas
Cooling Ceiling Fan(s), Central Air, Electric
Flooring Ceramic Tile, Luxury Vinyl Plank, Wood
Fireplaces Number 1
Fireplaces Type Decorative, Gas Logs
Equipment Satellite Dish
Appliance Built-in Refrigerator, Dishwasher, Disposal, Double Oven, Electric Oven, Gas Cooktop, Microwave
Heat Source Central, Natural Gas
Exterior
Exterior Feature Covered Patio/Porch, Rain Gutters
Garage Spaces 3.0
Fence Wrought Iron
Community Features Gated
Utilities Available City Sewer, City Water
Roof Type Composition
Total Parking Spaces 3
Garage Yes
Building
Lot Description Agricultural, Few Trees, Landscaped
Story One
Foundation Slab
Level or Stories One
Structure Type Brick
Schools
Elementary Schools Weiss
Middle Schools Atwell
High Schools Carter
School District Dallas Isd
Others
Restrictions Deed
Ownership Davis
Acceptable Financing Cash, Conventional, FHA, VA Loan
Listing Terms Cash, Conventional, FHA, VA Loan
Financing Conventional
Special Listing Condition Deed Restrictions, Survey Available
Read Less Info
Want to know what your home might be worth? Contact us for a FREE valuation!

Our team is ready to help you sell your home for the highest possible price ASAP

©2025 North Texas Real Estate Information Systems.
Bought with Sherilynn Scott • WILLIAM DAVIS REALTY
Making real estate fast, fun and stress-free!






