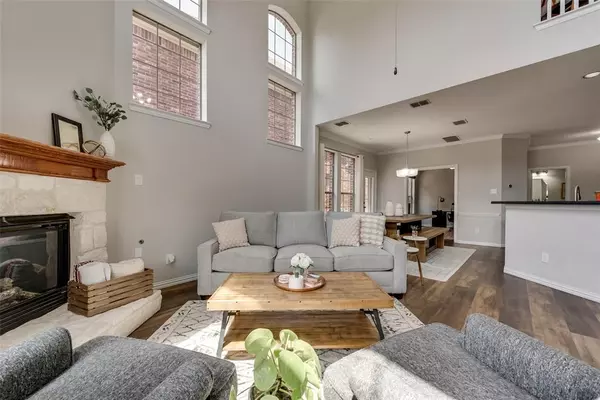$344,500
For more information regarding the value of a property, please contact us for a free consultation.
3 Beds
3 Baths
2,197 SqFt
SOLD DATE : 07/31/2020
Key Details
Property Type Single Family Home
Sub Type Single Family Residence
Listing Status Sold
Purchase Type For Sale
Square Footage 2,197 sqft
Price per Sqft $156
Subdivision Village At Legacy
MLS Listing ID 14374418
Sold Date 07/31/20
Style Traditional
Bedrooms 3
Full Baths 2
Half Baths 1
HOA Fees $87/mo
HOA Y/N Mandatory
Total Fin. Sqft 2197
Year Built 2006
Annual Tax Amount $7,129
Lot Size 3,484 Sqft
Acres 0.08
Property Description
Gorgeously Updated Patio Home Located Across From Neighborhood Park! You Will Love The Layout of This 3 Bedroom, 2.5 Bath Home w Downstairs Study and Second Living Upstairs! Beautiful Stone Fireplace in Living w Soaring Vaulted Ceilings! Recent Interior Updates Feature Luxury Vinyl Flooring Throughout First Floor, Plush Gray Carpet With 8lb Pad, Entire Home Painted Using a Modern Gray Color Palette, Nest Thermostats, Energy Efficient LED Lighting Throughout, and GE Stainless Appliance w Gas Cooktop! Outside Features New Sod, Extended Patio, Stained Board on Board Fence, Oversized 2.5 Car Garage, and Park Views! Low Maintenance Lifestyle With HOA Maintained Front Yard and Landscape!
Location
State TX
County Collin
Community Park
Direction From Highway 75 (N. Central Expressway), West on Legacy, North on Dry Creek Drive to 7120. Home is located directly across from the park in this highly desirable area! Low maintenance lifestyle!
Rooms
Dining Room 2
Interior
Interior Features Cable TV Available, Decorative Lighting, High Speed Internet Available, Vaulted Ceiling(s)
Heating Central, Natural Gas
Cooling Ceiling Fan(s), Central Air, Electric
Flooring Carpet, Ceramic Tile, Luxury Vinyl Plank
Fireplaces Number 1
Fireplaces Type Gas Logs, Gas Starter, Stone, Wood Burning
Appliance Dishwasher, Disposal, Gas Cooktop, Gas Oven, Plumbed For Gas in Kitchen, Plumbed for Ice Maker, Gas Water Heater
Heat Source Central, Natural Gas
Exterior
Exterior Feature Covered Patio/Porch, Rain Gutters
Garage Spaces 2.0
Fence Wood
Community Features Park
Utilities Available City Sewer, City Water, Concrete, Curbs, Individual Gas Meter, Individual Water Meter, Sidewalk, Underground Utilities
Roof Type Composition
Total Parking Spaces 2
Garage Yes
Building
Lot Description Adjacent to Greenbelt, Few Trees, Interior Lot, Landscaped, Park View, Sprinkler System, Subdivision
Story Two
Foundation Slab
Level or Stories Two
Structure Type Brick,Frame
Schools
Elementary Schools Hedgcoxe
Middle Schools Hendrick
High Schools Plano Senior
School District Plano Isd
Others
Ownership Chris & Elliott Freise
Acceptable Financing Cash, Conventional, FHA, VA Loan
Listing Terms Cash, Conventional, FHA, VA Loan
Financing Conventional
Special Listing Condition Survey Available
Read Less Info
Want to know what your home might be worth? Contact us for a FREE valuation!

Our team is ready to help you sell your home for the highest possible price ASAP

©2025 North Texas Real Estate Information Systems.
Bought with Pamela Lewis • Ebby Halliday, Realtors
Making real estate fast, fun and stress-free!






