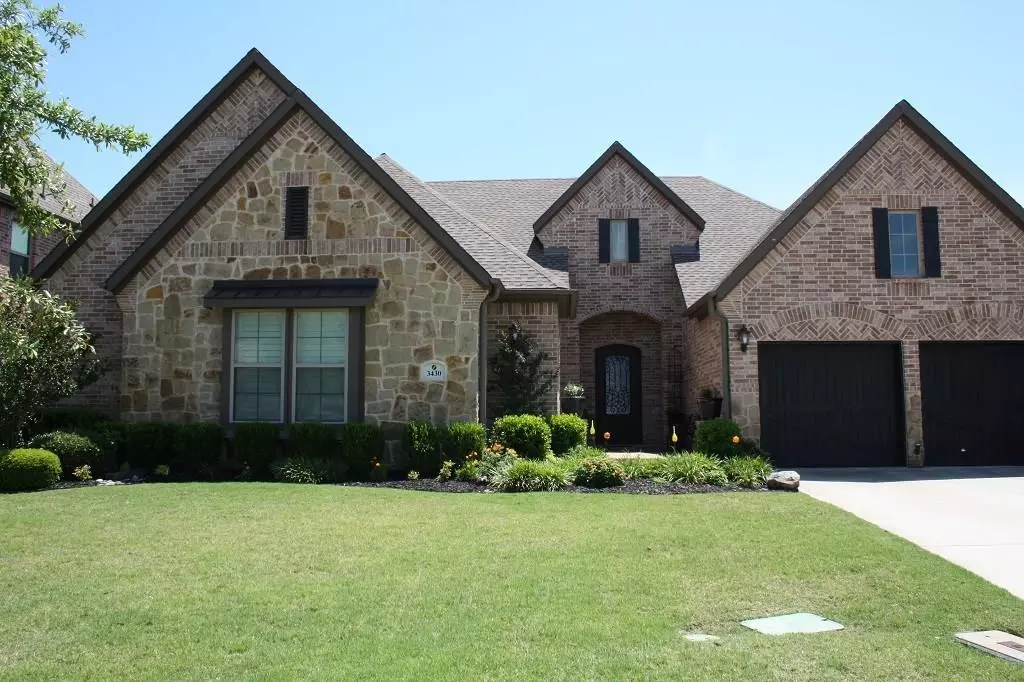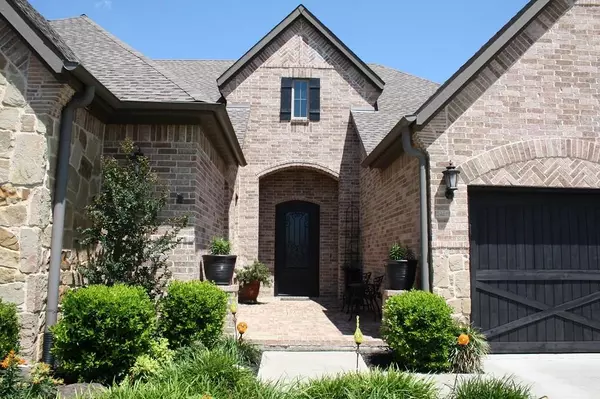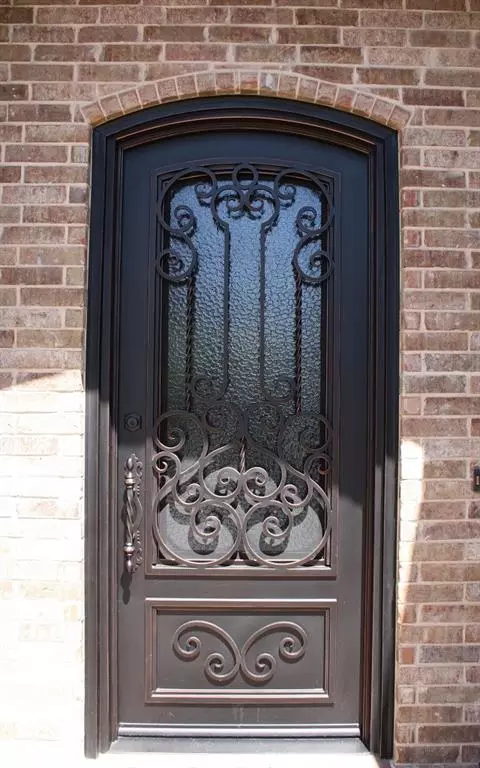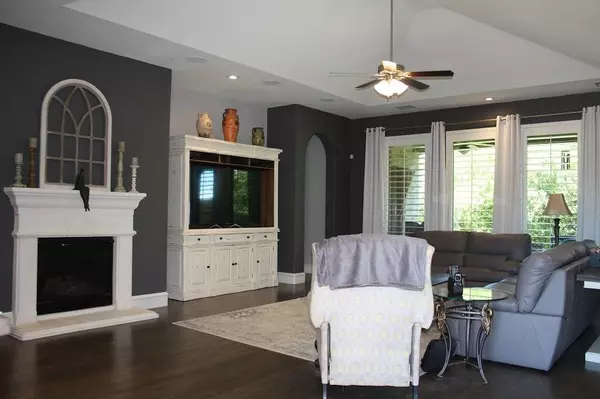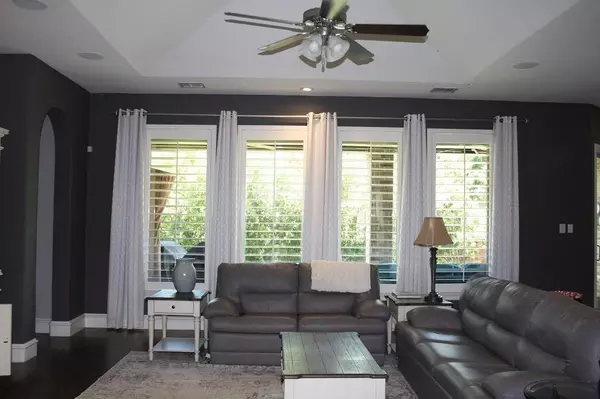$525,000
For more information regarding the value of a property, please contact us for a free consultation.
3 Beds
3 Baths
2,662 SqFt
SOLD DATE : 07/16/2020
Key Details
Property Type Single Family Home
Sub Type Single Family Residence
Listing Status Sold
Purchase Type For Sale
Square Footage 2,662 sqft
Price per Sqft $197
Subdivision Villas Of Alto Vista
MLS Listing ID 14348735
Sold Date 07/16/20
Style Ranch
Bedrooms 3
Full Baths 2
Half Baths 1
HOA Fees $54/ann
HOA Y/N Mandatory
Total Fin. Sqft 2662
Year Built 2015
Annual Tax Amount $13,920
Lot Size 10,149 Sqft
Acres 0.233
Lot Dimensions 150x70
Property Description
Gorgeous 3-bed, 3 bath, 3-car garage, 2662 sq ft 1-story ranch. Centrally located in the rolling hills of Las Colinas, this home has an incredible lush green & private backyard. The high ceilings, hardwood floors & fully open-concept kitchen, dining room & family room are perfect for entertaining. As you walk in you will immediately be impressed with the wrought iron front door, plantation shutters & tasteful upgrades throughout. The oversized master bedroom has a beautiful tray ceiling & flows into a large master bath & expansive walk-in closet. For the men, theres a 3-car garage with race deck flooring & fully floored attic above. Dont miss your chance to see this beautiful one-of-a-kind home.
Location
State TX
County Dallas
Direction From Highway 114 and MacArthur Blvd, head East on 114 to North O'Connor Blvd. Turn South on North O'Connor to Northgate Blvd and turn left. From Northgate turn right on Wingren Drive. House is down the hill on the left when you come into the new home section.
Rooms
Dining Room 1
Interior
Interior Features High Speed Internet Available, Vaulted Ceiling(s)
Heating Central, Natural Gas
Cooling Attic Fan, Ceiling Fan(s), Central Air, Electric
Flooring Carpet, Ceramic Tile, Wood
Fireplaces Number 1
Fireplaces Type Gas Logs
Equipment Satellite Dish
Appliance Convection Oven, Dishwasher, Disposal, Electric Oven, Gas Cooktop, Microwave, Tankless Water Heater, Gas Water Heater
Heat Source Central, Natural Gas
Exterior
Exterior Feature Covered Patio/Porch, Rain Gutters
Garage Spaces 3.0
Fence Wood
Utilities Available City Sewer, City Water, Concrete, Curbs, Individual Gas Meter, Individual Water Meter, Sidewalk
Roof Type Composition
Parking Type Tandem
Total Parking Spaces 6
Garage Yes
Building
Lot Description Few Trees, Landscaped, Sprinkler System
Story One
Foundation Slab
Level or Stories One
Structure Type Brick,Rock/Stone
Schools
Elementary Schools Farine
Middle Schools Travis
High Schools Macarthur
School District Irving Isd
Others
Ownership Gerald & Dena Bauckman
Acceptable Financing Cash, Conventional, VA Loan
Listing Terms Cash, Conventional, VA Loan
Financing Conventional
Special Listing Condition Survey Available
Read Less Info
Want to know what your home might be worth? Contact us for a FREE valuation!

Our team is ready to help you sell your home for the highest possible price ASAP

©2024 North Texas Real Estate Information Systems.
Bought with John Prell • Creekview Realty

Making real estate fast, fun and stress-free!

