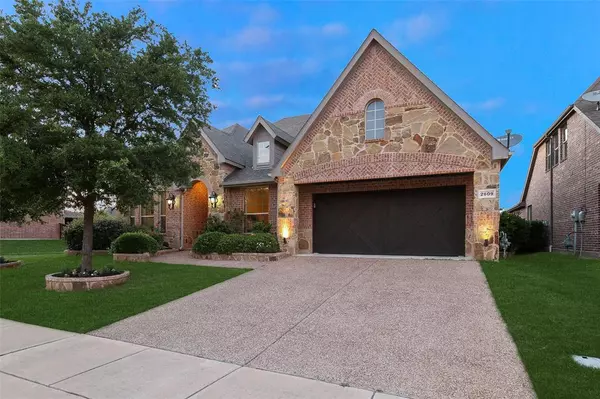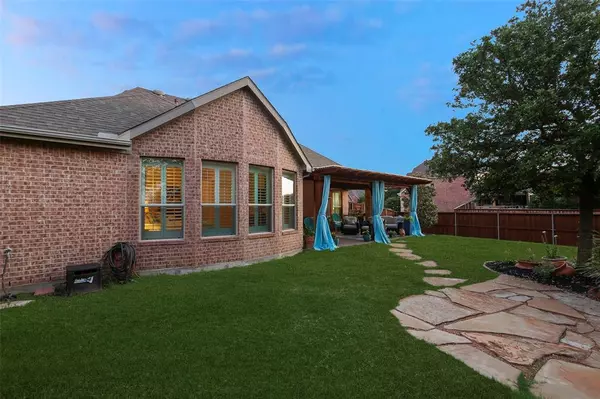$435,000
For more information regarding the value of a property, please contact us for a free consultation.
3 Beds
3 Baths
2,296 SqFt
SOLD DATE : 06/29/2020
Key Details
Property Type Single Family Home
Sub Type Single Family Residence
Listing Status Sold
Purchase Type For Sale
Square Footage 2,296 sqft
Price per Sqft $189
Subdivision The Highlands At Trophy Club N
MLS Listing ID 14350807
Sold Date 06/29/20
Style Traditional
Bedrooms 3
Full Baths 2
Half Baths 1
HOA Fees $33/ann
HOA Y/N Mandatory
Total Fin. Sqft 2296
Year Built 2010
Annual Tax Amount $8,532
Lot Size 9,844 Sqft
Acres 0.226
Property Description
Located on nearly a quarter acre in the sought after Highlands at Trophy Club, this impeccablymaintained home impresses from the outside in. Gorgeous curb appeal, with stone flower bed edging & uplighting, welcomes you into a home loaded with upgrades: Iron Entry Door, Hardwoods, Plantation Shutters, Austin Stone Floor-to-Ceiling Fireplace, Gourmet Kitchen, California Closet in Master, Epoxy Garage Floor & more! Outdoor Living at its best with an extended patio, pergola, outdoor speakers &mounted cedar TV cover. Enjoy exclusive access to Trophy Club amenities: pools, splash pad, sports fields, tennis, dog parks, playground, easy access to hiking-biking trails and Lake Grapevine. Award Winning NWISD Schools!
Location
State TX
County Denton
Community Community Pool, Jogging Path/Bike Path, Park, Playground, Tennis Court(S)
Direction Take Hwy 114 exit Trophy Lake Drive head north through round a bout. Turn left on Mossman Drive. Turn Right on Morgan. Property will be on the corner on the right.
Rooms
Dining Room 2
Interior
Interior Features Cable TV Available, Flat Screen Wiring, High Speed Internet Available
Cooling Ceiling Fan(s), Central Air, Electric, Gas
Flooring Carpet, Ceramic Tile, Wood
Fireplaces Number 1
Fireplaces Type Gas Logs, Gas Starter, Stone
Appliance Dishwasher, Disposal, Electric Oven, Gas Cooktop, Microwave, Plumbed For Gas in Kitchen, Plumbed for Ice Maker, Vented Exhaust Fan, Washer, Gas Water Heater
Laundry Electric Dryer Hookup, Full Size W/D Area, Washer Hookup
Exterior
Exterior Feature Covered Patio/Porch, Rain Gutters, Outdoor Living Center
Garage Spaces 2.0
Fence Wood
Community Features Community Pool, Jogging Path/Bike Path, Park, Playground, Tennis Court(s)
Utilities Available Concrete, Curbs, MUD Sewer, MUD Water, Sidewalk
Roof Type Composition
Parking Type Garage Door Opener, Garage, Garage Faces Front
Total Parking Spaces 2
Garage Yes
Building
Lot Description Corner Lot, Few Trees, Landscaped, Lrg. Backyard Grass, Sprinkler System, Subdivision
Story One
Foundation Slab
Level or Stories One
Structure Type Brick,Rock/Stone
Schools
Elementary Schools Beck
Middle Schools Medlin
High Schools Byron Nelson
School District Northwest Isd
Others
Ownership HomeServices Relocation, LLC
Acceptable Financing Cash, Conventional, FHA, VA Loan
Listing Terms Cash, Conventional, FHA, VA Loan
Financing Conventional
Special Listing Condition Res. Service Contract
Read Less Info
Want to know what your home might be worth? Contact us for a FREE valuation!

Our team is ready to help you sell your home for the highest possible price ASAP

©2024 North Texas Real Estate Information Systems.
Bought with Kevin Engelbrecht • Your Home Free LLC

Making real estate fast, fun and stress-free!






