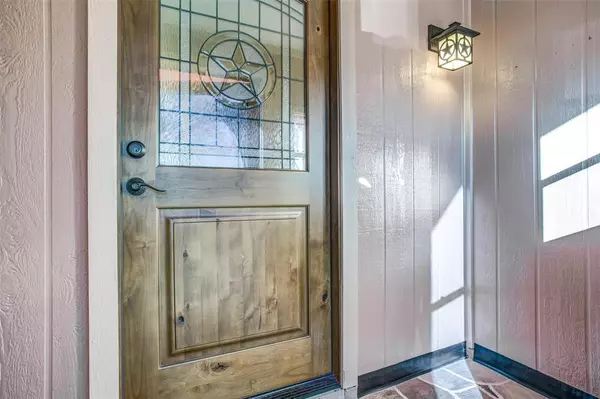$189,900
For more information regarding the value of a property, please contact us for a free consultation.
3 Beds
2 Baths
1,674 SqFt
SOLD DATE : 04/14/2020
Key Details
Property Type Single Family Home
Sub Type Single Family Residence
Listing Status Sold
Purchase Type For Sale
Square Footage 1,674 sqft
Price per Sqft $113
Subdivision The Woods 9Th
MLS Listing ID 14266949
Sold Date 04/14/20
Style Traditional
Bedrooms 3
Full Baths 2
HOA Y/N None
Total Fin. Sqft 1674
Year Built 1978
Annual Tax Amount $4,336
Lot Size 6,621 Sqft
Acres 0.152
Lot Dimensions 60 X 110
Property Description
LOTS OF UPDATES! Extra nice 3-2-2 with 2 living areas. Beautiful laminate flooring in entry, hall, kitchen, breakfast area & den, & it's waterproof! All carpet in bedrooms replaced. Updated bathrooms. Custom shower in master. Formal living features a WBFP, built-in bookcase & vaulted ceiling. Formal dining has been converted to a study. Open kitchen has a stainless steel range-convection oven. Fresh paint on cabinetry. Ceiling fans thru-out. Security system. Enclosed front porch is an ideal nook for plants. Lush landscaping.Covered patio measures 27 X 13, perfect for entertaining. Board-on-board fencing around back. Large storage building. Gutters. Near bus line. Duncanville schools.Grant Assistance Available.
Location
State TX
County Dallas
Direction From Hwy. 67, go west on Danieldale Road. Left on Clark Road. Right on Flameleaf, Right on Sophora Circle. Follow to house. Sign in yard.
Rooms
Dining Room 1
Interior
Interior Features Cable TV Available, Paneling, Vaulted Ceiling(s)
Heating Central, Electric
Cooling Ceiling Fan(s), Central Air, Electric
Flooring Carpet, Ceramic Tile, Laminate
Fireplaces Number 1
Fireplaces Type Metal, Wood Burning
Appliance Dishwasher, Disposal, Electric Range, Electric Water Heater
Heat Source Central, Electric
Exterior
Exterior Feature Covered Patio/Porch, Rain Gutters, Storage
Garage Spaces 2.0
Fence Wood
Utilities Available Alley, City Sewer, City Water, Concrete, Curbs, Sidewalk
Roof Type Composition
Total Parking Spaces 2
Garage Yes
Building
Lot Description Interior Lot, Landscaped, Subdivision
Story One
Foundation Slab
Level or Stories One
Structure Type Brick
Schools
Elementary Schools Acton
Middle Schools Kennemer
High Schools Duncanville
School District Duncanville Isd
Others
Ownership Justin Wayne Walkter
Acceptable Financing Cash, Conventional, FHA, VA Loan
Listing Terms Cash, Conventional, FHA, VA Loan
Financing FHA
Read Less Info
Want to know what your home might be worth? Contact us for a FREE valuation!

Our team is ready to help you sell your home for the highest possible price ASAP

©2025 North Texas Real Estate Information Systems.
Bought with Rasheia Collins • eXp Realty LLC
Making real estate fast, fun and stress-free!






