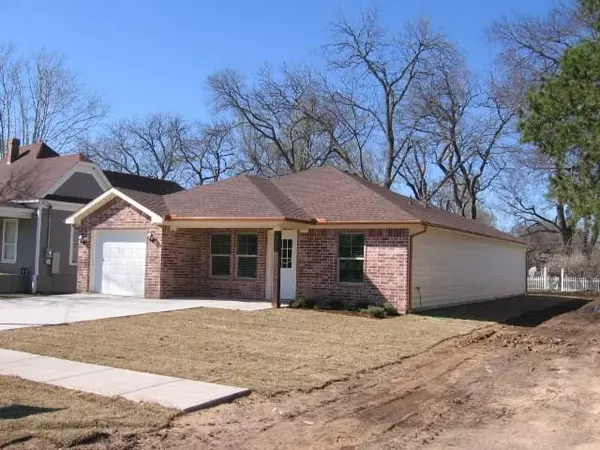$179,900
For more information regarding the value of a property, please contact us for a free consultation.
3 Beds
2 Baths
1,478 SqFt
SOLD DATE : 04/16/2020
Key Details
Property Type Single Family Home
Sub Type Single Family Residence
Listing Status Sold
Purchase Type For Sale
Square Footage 1,478 sqft
Price per Sqft $121
Subdivision Kerrs Bloomfield Add
MLS Listing ID 14300299
Sold Date 04/16/20
Style Traditional
Bedrooms 3
Full Baths 2
HOA Y/N None
Total Fin. Sqft 1478
Year Built 2020
Annual Tax Amount $236
Lot Size 6,272 Sqft
Acres 0.144
Lot Dimensions 125' x 50'
Property Description
Brand new home just finished by Builder. 2020 Model 3 bedroom, 2 bath Brick home on 125 by 50 lot across the street from Martin Luther King Public Park and Playground. Large Driveway. Attached 25 by 12 Garage with Opener. Home is well appointed with 18 in. ceramic tile and carpeted floors. Textured walls and ceilings. Tray ceiling accents and ceiling fans. Large kitchen and dining areas. Granite counter tops. Stainless Steel Appliances. Refrigerator. Dishwasher. Range. Built in Microwave, and Disposal. Large bathrooms with Granite counters and tiled shower tub combos. Huge walk in closet in Master bath. Separate Utility room with cabinets and full sized washer dryer area. Covered porches. Trees. Big Back Yard.
Location
State TX
County Grayson
Community Park, Playground
Direction Driving North Up Sam Rayburn Parkway Service Road Past Travis Street. Turn East (Right) onto Evergreen and proceed to 523 E. Evergreen on the North(Left) side of the street. This home is north across the street from Martin Luther King Public Park and Playground & Fred Douglas Early Childhood Center.
Rooms
Dining Room 1
Interior
Interior Features Cable TV Available, High Speed Internet Available
Heating Central, Electric
Cooling Ceiling Fan(s), Central Air, Electric
Flooring Carpet, Ceramic Tile
Appliance Dishwasher, Disposal, Electric Range, Microwave, Plumbed for Ice Maker, Refrigerator, Vented Exhaust Fan, Electric Water Heater
Heat Source Central, Electric
Laundry Electric Dryer Hookup, Full Size W/D Area, Washer Hookup
Exterior
Exterior Feature Covered Patio/Porch, Rain Gutters, Lighting
Garage Spaces 1.0
Fence Chain Link, Vinyl, Wood
Community Features Park, Playground
Utilities Available Asphalt, City Sewer, City Water, Curbs, Individual Water Meter, Overhead Utilities, Sidewalk, Underground Utilities
Roof Type Composition
Parking Type Covered, Garage Door Opener, Garage Faces Front
Total Parking Spaces 1
Garage Yes
Building
Lot Description Few Trees, Interior Lot, Landscaped, Lrg. Backyard Grass, Subdivision
Story One
Foundation Slab
Level or Stories One
Structure Type Brick,Fiber Cement
Schools
Elementary Schools Jefferson
Middle Schools Piner
High Schools Sherman
School District Sherman Isd
Others
Restrictions Animals,Building,No Mobile Home
Ownership Tobar
Acceptable Financing Cash, Conventional, Federal Land Bank, FHA, FMHA, Texas Vet, VA Loan
Listing Terms Cash, Conventional, Federal Land Bank, FHA, FMHA, Texas Vet, VA Loan
Financing FHA
Special Listing Condition Deed Restrictions, Survey Available
Read Less Info
Want to know what your home might be worth? Contact us for a FREE valuation!

Our team is ready to help you sell your home for the highest possible price ASAP

©2024 North Texas Real Estate Information Systems.
Bought with Za Lian • Orbit Realty Group, LLC

Making real estate fast, fun and stress-free!






