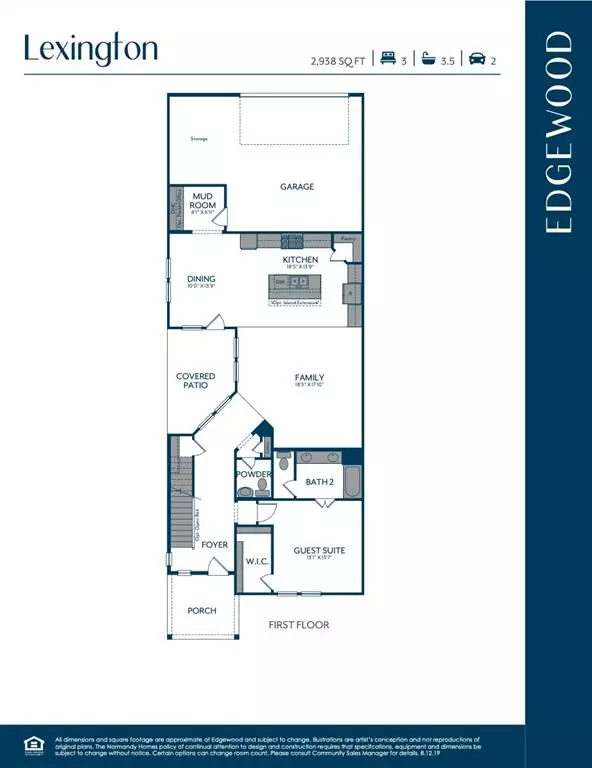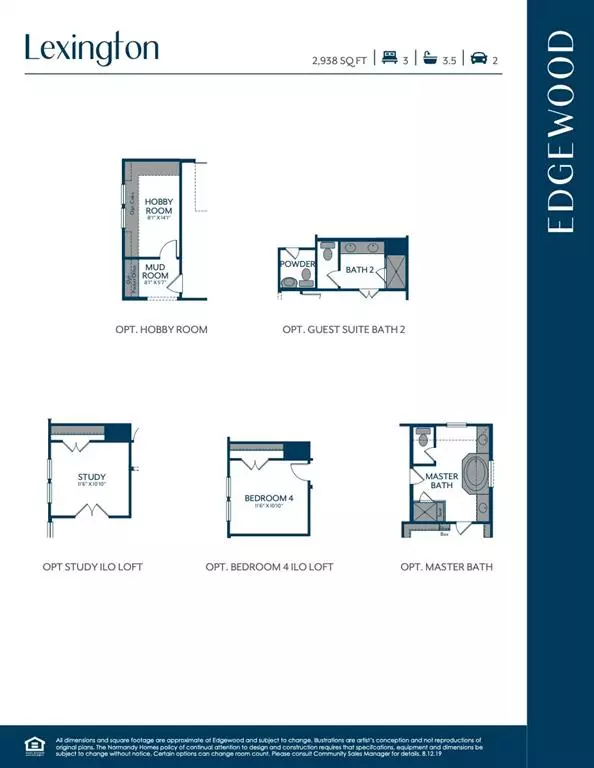$443,180
For more information regarding the value of a property, please contact us for a free consultation.
4 Beds
4 Baths
2,938 SqFt
SOLD DATE : 04/08/2020
Key Details
Property Type Single Family Home
Sub Type Single Family Residence
Listing Status Sold
Purchase Type For Sale
Square Footage 2,938 sqft
Price per Sqft $150
Subdivision Edgewood
MLS Listing ID 14163077
Sold Date 04/08/20
Style Traditional
Bedrooms 4
Full Baths 3
Half Baths 1
HOA Fees $62/ann
HOA Y/N Mandatory
Total Fin. Sqft 2938
Year Built 2019
Lot Size 4,399 Sqft
Acres 0.101
Property Description
NORMANDY HOMES LEXINGTON floor plan. Honey, stop the car!! This gorgeous stone elevation with oversized covered front porch is a show stopper! The 2-story entry foyer leads to the open concept living space with entertainers Kitchen, Dining & Family Room all adjacent to large covered patio with wall of windows on every side. Guest bed down has ensuite, so convenient for visitors. Hobby room down for the crafter in you or make it an office. Luxurious Master Suite has large walk in closet. Enjoy game night in your Game Room & BBQs outdoor on your patio. Amenity Center offers work out room, fire pit, pool, parks, amazing greenbelts & connected walking trails throughout the community. You will love Edgewood!
Location
State TX
County Collin
Community Club House, Community Pool, Greenbelt, Jogging Path/Bike Path, Playground
Direction From 121-SRT & Coit Rd in Frisco, head north on Coit Rd for approximately 2 miles, cross over Rolater Rd, take first right into community on Shepherds Hill Ln. Model home will be ahead on the left at 12800 Shepherds Hill Ln. Model home hours Friday-Tuesday noon-6pm, CLOSED WEDNESDAY & THURSDAY.
Rooms
Dining Room 1
Interior
Interior Features Cable TV Available, Decorative Lighting, High Speed Internet Available, Smart Home System, Vaulted Ceiling(s)
Heating Central, Natural Gas
Cooling Ceiling Fan(s), Central Air, Electric
Flooring Carpet, Ceramic Tile, Wood
Appliance Convection Oven, Dishwasher, Disposal, Electric Oven, Gas Cooktop, Microwave, Plumbed For Gas in Kitchen, Plumbed for Ice Maker, Vented Exhaust Fan, Tankless Water Heater, Gas Water Heater
Heat Source Central, Natural Gas
Laundry Full Size W/D Area
Exterior
Exterior Feature Covered Patio/Porch, Rain Gutters
Garage Spaces 2.0
Fence Wood
Community Features Club House, Community Pool, Greenbelt, Jogging Path/Bike Path, Playground
Utilities Available City Sewer, City Water, Community Mailbox, Concrete, Curbs, Individual Gas Meter, Individual Water Meter, Sidewalk, Underground Utilities
Roof Type Composition
Total Parking Spaces 2
Garage Yes
Building
Lot Description Few Trees, Interior Lot, Landscaped, Lrg. Backyard Grass, Sprinkler System, Subdivision
Story Two
Foundation Slab
Level or Stories Two
Structure Type Brick,Rock/Stone,Wood
Schools
Elementary Schools Mcspedden
Middle Schools Lawler
High Schools Centennial
School District Frisco Isd
Others
Ownership Normandy Homes
Acceptable Financing Cash, Conventional, FHA, VA Loan
Listing Terms Cash, Conventional, FHA, VA Loan
Financing Conventional
Read Less Info
Want to know what your home might be worth? Contact us for a FREE valuation!

Our team is ready to help you sell your home for the highest possible price ASAP

©2025 North Texas Real Estate Information Systems.
Bought with Melissa Mchugh • Coldwell Banker Realty Plano
Making real estate fast, fun and stress-free!






