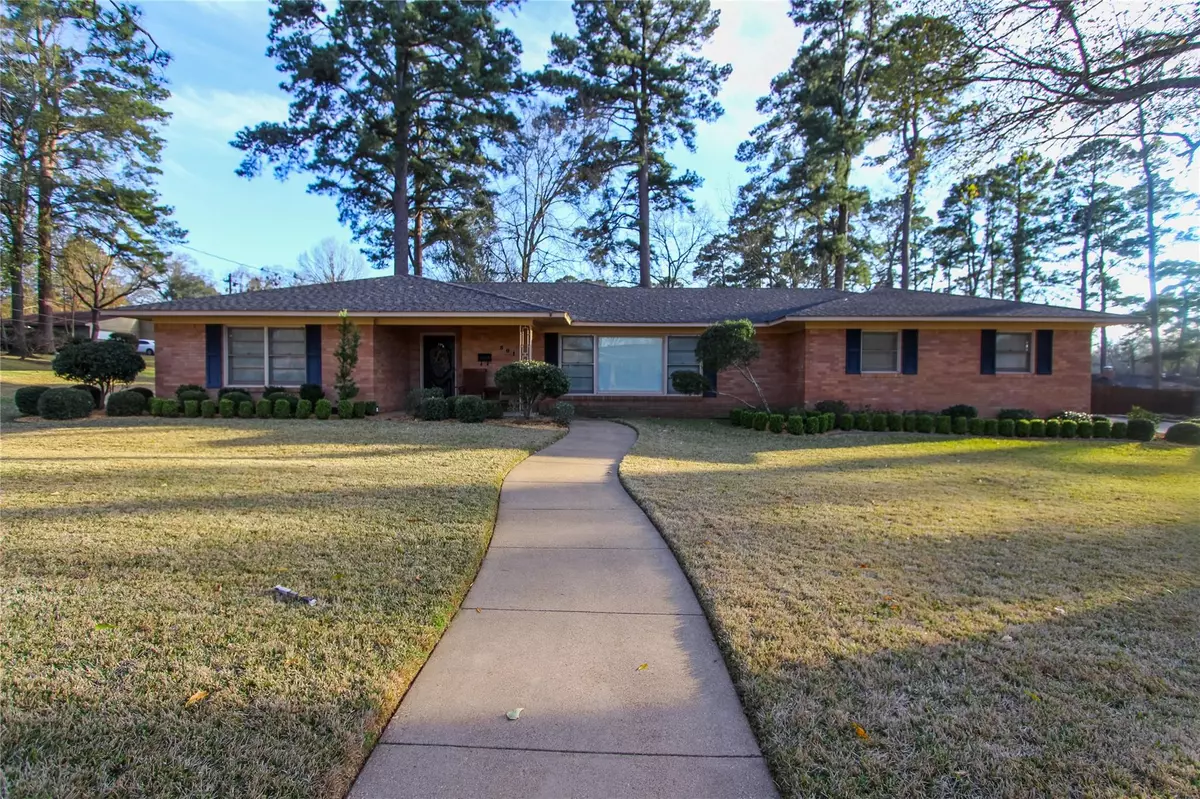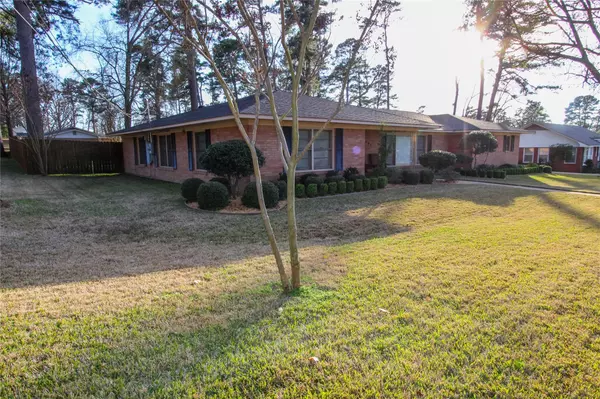$199,900
For more information regarding the value of a property, please contact us for a free consultation.
3 Beds
2 Baths
2,155 SqFt
SOLD DATE : 03/27/2020
Key Details
Property Type Single Family Home
Sub Type Single Family Residence
Listing Status Sold
Purchase Type For Sale
Square Footage 2,155 sqft
Price per Sqft $92
Subdivision Montg No.3
MLS Listing ID 14279036
Sold Date 03/27/20
Style Traditional
Bedrooms 3
Full Baths 2
HOA Y/N None
Total Fin. Sqft 2155
Year Built 1954
Annual Tax Amount $3,937
Lot Size 0.555 Acres
Acres 0.555
Property Description
Well maintained and updated! Kitchen: counters, back splash, floors, electrical and appliances. Both baths have been redone! Original hardwood floors in the front living dining room, hallways and all bedrooms refinished to their original glory. Oversized side entry garage features large storage room. Laundry room has it's own sink. Huge backyard is a great place to play, relax and entertain. Covered patio plus 19 X 40 deck. Sprinkler system for entire yard. Storage building. Towering Pine Trees!
Location
State TX
County Rusk
Direction Jacksonville Dr. to Slaydon. Corner of Slaydon and Lion St.
Rooms
Dining Room 2
Interior
Interior Features Cable TV Available, High Speed Internet Available, Paneling
Heating Central, Natural Gas
Cooling Central Air, Electric
Flooring Ceramic Tile, Wood
Fireplaces Number 1
Fireplaces Type Decorative, Gas Starter
Appliance Dishwasher, Disposal, Electric Range, Microwave, Plumbed for Ice Maker
Heat Source Central, Natural Gas
Laundry Electric Dryer Hookup, Full Size W/D Area, Gas Dryer Hookup, Washer Hookup
Exterior
Exterior Feature Covered Patio/Porch, Storage
Garage Spaces 2.0
Fence Wood
Utilities Available Asphalt, City Sewer, City Water, Curbs, Individual Gas Meter
Roof Type Composition
Parking Type Garage Door Opener, Garage, Garage Faces Side, Oversized
Garage Yes
Building
Lot Description Corner Lot, Few Trees, Landscaped, Lrg. Backyard Grass, Sprinkler System, Subdivision
Story One
Foundation Slab
Level or Stories One
Structure Type Brick
Schools
Elementary Schools Henderson
Middle Schools Henderson
High Schools Henderson
School District Henderson Isd
Others
Ownership Keith Boles, Sandra Boles
Financing Conventional
Read Less Info
Want to know what your home might be worth? Contact us for a FREE valuation!

Our team is ready to help you sell your home for the highest possible price ASAP

©2024 North Texas Real Estate Information Systems.
Bought with Non-Mls Member • NON MLS

Making real estate fast, fun and stress-free!






