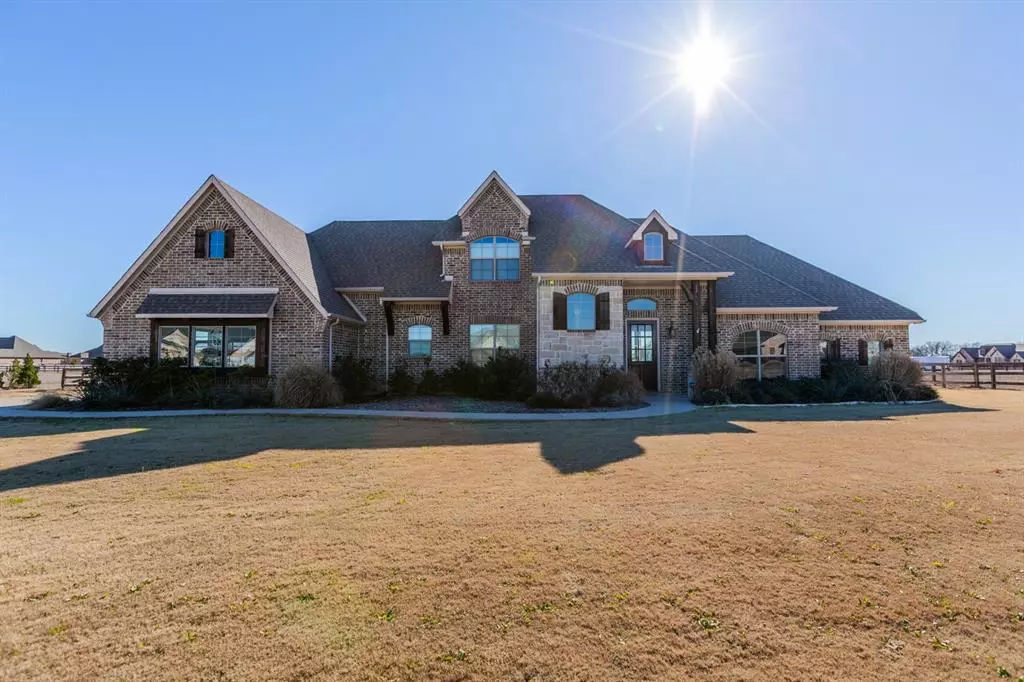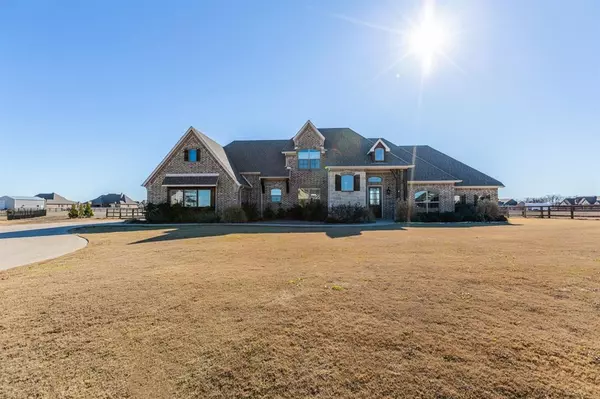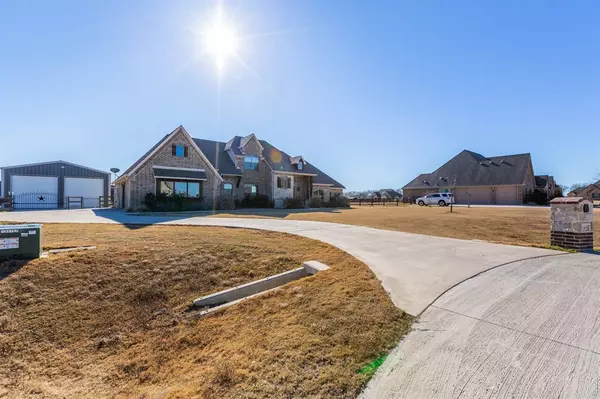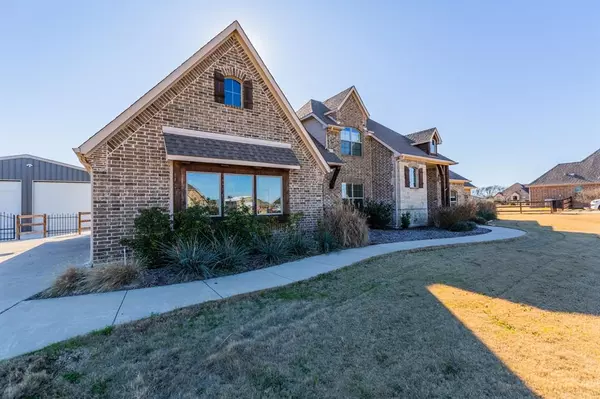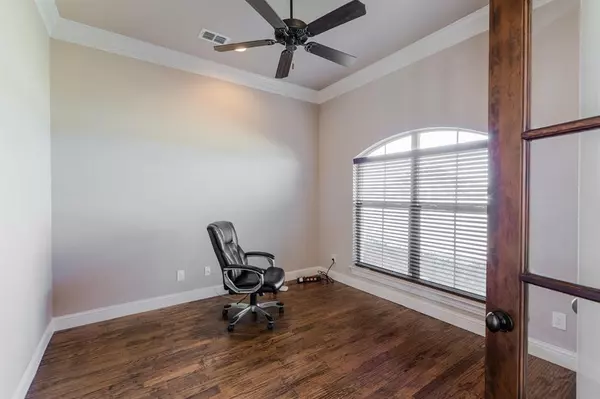$599,990
For more information regarding the value of a property, please contact us for a free consultation.
4 Beds
3 Baths
3,299 SqFt
SOLD DATE : 02/28/2020
Key Details
Property Type Single Family Home
Sub Type Single Family Residence
Listing Status Sold
Purchase Type For Sale
Square Footage 3,299 sqft
Price per Sqft $181
Subdivision Avery Ranch
MLS Listing ID 14244195
Sold Date 02/28/20
Style Traditional
Bedrooms 4
Full Baths 3
HOA Fees $29/ann
HOA Y/N Mandatory
Total Fin. Sqft 3299
Year Built 2015
Annual Tax Amount $8,273
Lot Size 1.200 Acres
Acres 1.2
Property Description
Beautiful home on a 1.2 acre landscaped lot with easy access to highways. The elegant interior is accentuated by large windows, decorative lights, and ceiling fans throughout the home. A huge living room with a brick fireplace is perfect for entertainment. The kitchen has built-ins and ample counter space. Master suite features a luxurious master bath with dual sinks, separate shower and vanities, and a garden tub. Bedrooms are spacious and versatile. A huge backyard with a patio is the perfect venue for outdoor activities parties. With a private court and huge storage building. Schedule a showing now!
Location
State TX
County Denton
Direction I-35W S. Take Victory Cir to Frontage Rd Interstate 35 West Service Rd in Fort Worth. Continue on FM407 E to Doc Mitchell Rd Petty Pl. Take Avery Ranch Way to Kira Ln. Continue on Tay Ln to Prairie Chapel Trail. The house is on the right side.
Rooms
Dining Room 2
Interior
Interior Features Cable TV Available, Decorative Lighting, Dry Bar, High Speed Internet Available, Vaulted Ceiling(s), Wainscoting
Heating Central, Electric
Cooling Ceiling Fan(s), Central Air, Electric
Flooring Carpet, Ceramic Tile, Wood
Fireplaces Number 1
Fireplaces Type Stone, Wood Burning
Equipment Satellite Dish
Appliance Dishwasher, Disposal, Double Oven, Electric Cooktop, Microwave, Plumbed for Ice Maker, Vented Exhaust Fan, Electric Water Heater
Heat Source Central, Electric
Laundry Washer Hookup
Exterior
Exterior Feature Covered Patio/Porch, Rain Gutters, Storage
Garage Spaces 3.0
Fence Chain Link, Wood
Utilities Available City Water, Septic
Roof Type Composition
Parking Type Covered, Garage Door Opener, Garage
Total Parking Spaces 3
Garage Yes
Building
Lot Description Few Trees, Interior Lot, Landscaped, Lrg. Backyard Grass, Sprinkler System, Subdivision
Story Two
Foundation Slab
Level or Stories Two
Structure Type Brick
Schools
Elementary Schools Justin
Middle Schools Pike
High Schools Northwest
School District Northwest Isd
Others
Ownership See Agent
Acceptable Financing Cash, Conventional, FHA, VA Loan
Listing Terms Cash, Conventional, FHA, VA Loan
Financing Conventional
Read Less Info
Want to know what your home might be worth? Contact us for a FREE valuation!

Our team is ready to help you sell your home for the highest possible price ASAP

©2024 North Texas Real Estate Information Systems.
Bought with Wynette Bownds • JP and Associates Southlake

Making real estate fast, fun and stress-free!

