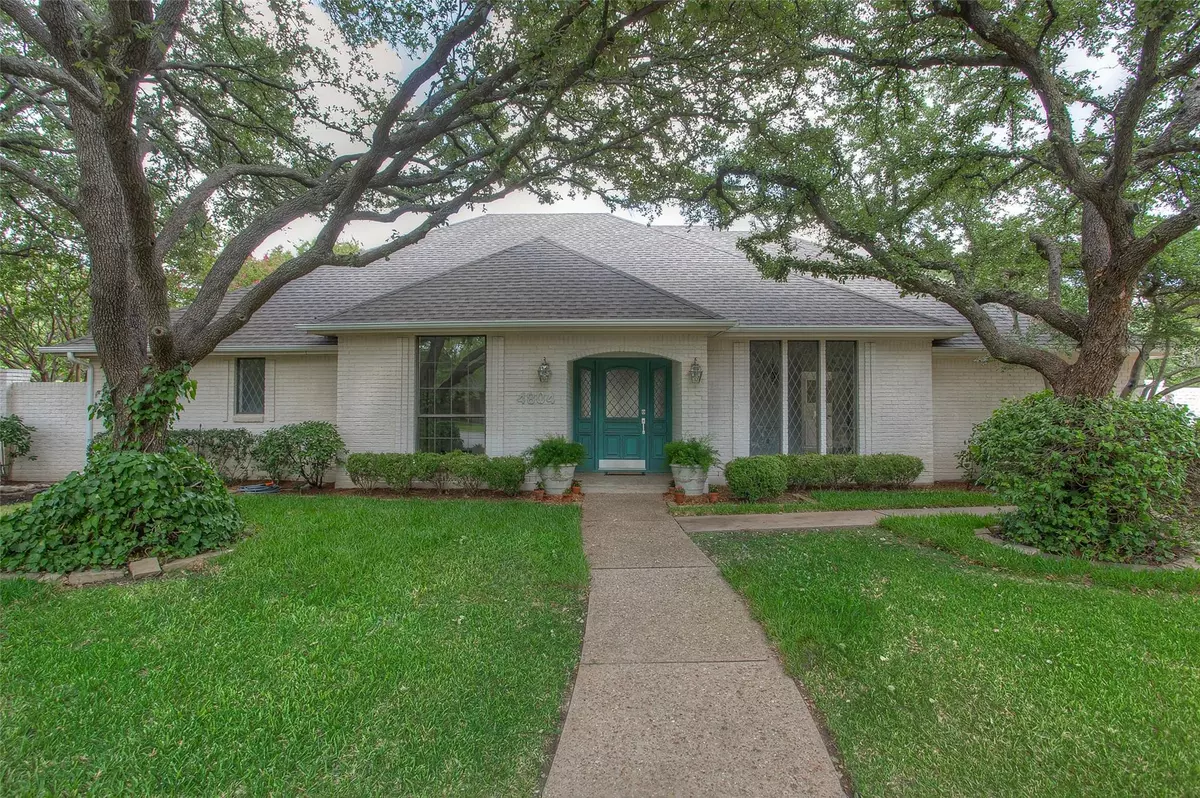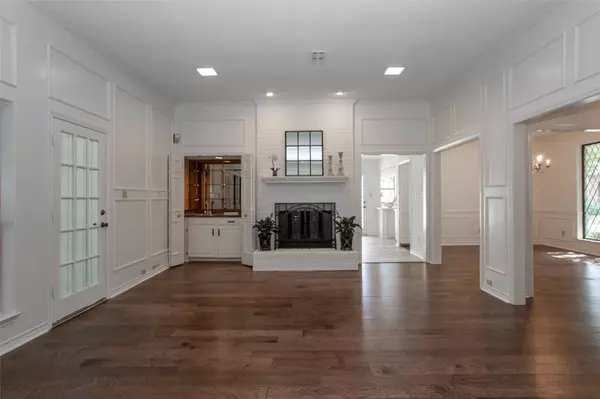$375,000
For more information regarding the value of a property, please contact us for a free consultation.
4 Beds
3 Baths
2,685 SqFt
SOLD DATE : 02/28/2020
Key Details
Property Type Single Family Home
Sub Type Single Family Residence
Listing Status Sold
Purchase Type For Sale
Square Footage 2,685 sqft
Price per Sqft $139
Subdivision Overton South Add
MLS Listing ID 14263332
Sold Date 02/28/20
Style Traditional
Bedrooms 4
Full Baths 3
HOA Y/N None
Total Fin. Sqft 2685
Year Built 1983
Annual Tax Amount $9,059
Lot Size 0.397 Acres
Acres 0.397
Lot Dimensions tbv
Property Description
Wonderful one-owner home in move-in condition. Great area. Beautiful and appealing inside and out. Brand new wood flooring in living area, dining room, entry hall. New, neutral carpet in all bedrooms. New vinyl tile flooring, (very popular and easier on your feet than ceramic tile, plus it does not crack), in kitchen, breakfast room, utility room. New interior paint throughout; no more popcorn ceilings. Lovely floor plan with large rooms, open design, 10 ft ceilings in living and dining rooms. Wet bar, wood-burning fireplace, outstanding storage throughout with lots of built-ins, walk-in closets, cabinets. Huge, gorgeous backyard with mature trees, sparkling pool, pretty greenhouse. Truly a must-see.
Location
State TX
County Tarrant
Direction South on Hulen past I 20. Left (east) on Ledgestone (near Luby's), right on Silent Ridge Ct. East
Rooms
Dining Room 2
Interior
Interior Features Cable TV Available, Decorative Lighting, High Speed Internet Available, Paneling, Wainscoting, Wet Bar
Heating Central, Natural Gas
Cooling Ceiling Fan(s), Central Air, Electric
Flooring Carpet, Other, Wood
Fireplaces Number 1
Fireplaces Type Brick, Masonry, Wood Burning
Appliance Dishwasher, Disposal, Electric Cooktop, Electric Oven, Microwave, Plumbed for Ice Maker, Refrigerator, Vented Exhaust Fan, Gas Water Heater
Heat Source Central, Natural Gas
Laundry Electric Dryer Hookup, Full Size W/D Area, Washer Hookup
Exterior
Exterior Feature Covered Patio/Porch, Rain Gutters, Lighting
Garage Spaces 2.0
Fence Wood
Pool Diving Board, Gunite, In Ground, Pool Sweep
Utilities Available Asphalt, City Sewer, City Water, Curbs, Individual Gas Meter, Individual Water Meter, Overhead Utilities
Roof Type Composition
Parking Type Garage Door Opener, Garage, Garage Faces Side, Workshop in Garage
Garage Yes
Private Pool 1
Building
Lot Description Cul-De-Sac, Interior Lot, Irregular Lot, Landscaped, Lrg. Backyard Grass, Many Trees, Sprinkler System, Subdivision
Story One
Foundation Slab
Structure Type Brick
Schools
Elementary Schools Oakmont
Middle Schools Crowley
High Schools Northcrowl
School District Crowley Isd
Others
Restrictions Deed
Ownership See Tax
Acceptable Financing Cash, Conventional, FHA, VA Loan
Listing Terms Cash, Conventional, FHA, VA Loan
Financing Conventional
Special Listing Condition Survey Available
Read Less Info
Want to know what your home might be worth? Contact us for a FREE valuation!

Our team is ready to help you sell your home for the highest possible price ASAP

©2024 North Texas Real Estate Information Systems.
Bought with Karan Wethington • JP and Associates Burleson

Making real estate fast, fun and stress-free!






