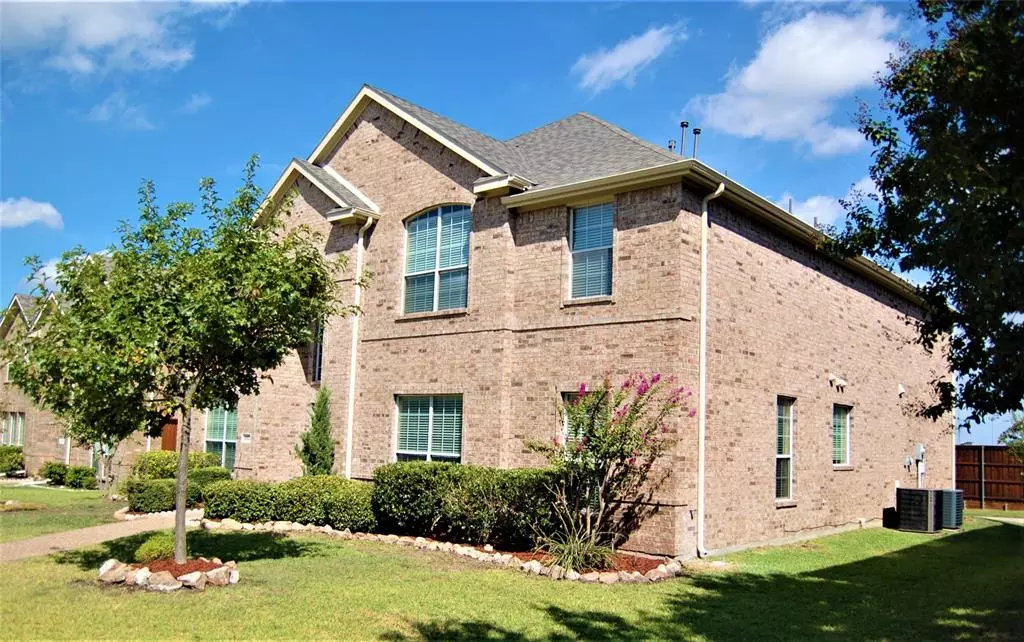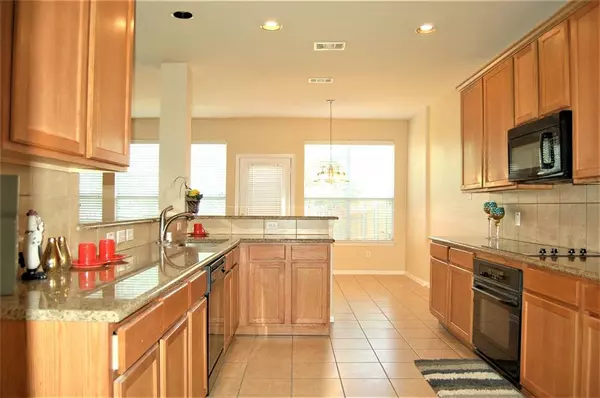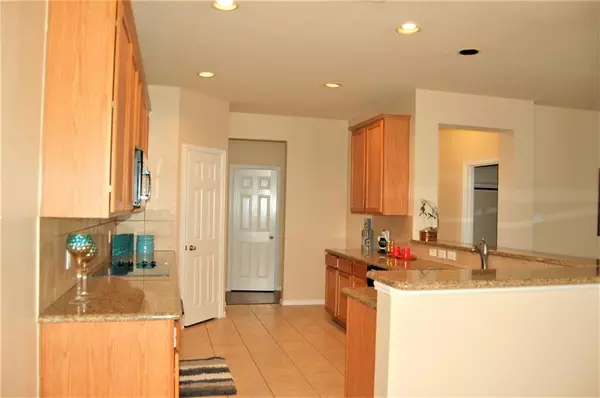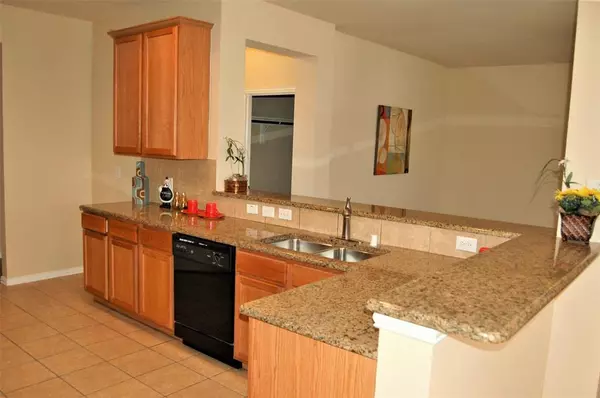$388,680
For more information regarding the value of a property, please contact us for a free consultation.
5 Beds
4 Baths
4,326 SqFt
SOLD DATE : 03/04/2020
Key Details
Property Type Single Family Home
Sub Type Single Family Residence
Listing Status Sold
Purchase Type For Sale
Square Footage 4,326 sqft
Price per Sqft $89
Subdivision Panther Creek Estates
MLS Listing ID 14253772
Sold Date 03/04/20
Style Traditional
Bedrooms 5
Full Baths 3
Half Baths 1
HOA Fees $19
HOA Y/N Mandatory
Total Fin. Sqft 4326
Year Built 2006
Annual Tax Amount $8,601
Lot Size 7,405 Sqft
Acres 0.17
Property Description
This floor plan has it all! Dramatic foyer, stacked formals with crown molding, spacious kitchen with granite, 5 large bedrms, 4 living areas including huge game and media. Master down and second master & 3 bedrms with Jack & Jill bath, Game and Media up. 5th bedrm can be a study. Lots of closet space. 2019 upgrades: Brand new carpet in ALL bedrooms & Media, New Laminate wood floors in entry,family, game, formals, New Roof, Water heaters & Smooth cooktop. New paint interior & exterior. Walk to Elementary schl. Neighborhood has community pool, Playground, Parks, greenbelt, walking and biking trails. Easy access to DNT, Hwy 121 and mins to restaurants, retail Mall & The Shops of Legacy. Priced to sell.
Location
State TX
County Collin
Community Club House, Community Pool, Greenbelt, Jogging Path/Bike Path, Playground
Direction Preston Rd. N to Eldorado E. N on Hillcrest, E on Hillsboro, N on Angelo, E on Sequin, N on Capstone to Yoakum.
Rooms
Dining Room 2
Interior
Interior Features Cable TV Available
Heating Central, Natural Gas
Cooling Central Air, Electric
Flooring Carpet, Ceramic Tile, Laminate
Fireplaces Number 1
Fireplaces Type Gas Logs, Gas Starter
Appliance Dishwasher, Disposal, Electric Cooktop, Electric Oven, Microwave, Plumbed for Ice Maker
Heat Source Central, Natural Gas
Exterior
Exterior Feature Rain Gutters
Garage Spaces 2.0
Fence Wood
Community Features Club House, Community Pool, Greenbelt, Jogging Path/Bike Path, Playground
Utilities Available Alley, City Sewer, City Water, Curbs
Roof Type Composition
Total Parking Spaces 2
Garage Yes
Building
Lot Description Interior Lot, Sprinkler System
Story Two
Foundation Slab
Level or Stories Two
Structure Type Brick
Schools
Elementary Schools Sem
Middle Schools Maus
High Schools Heritage
School District Frisco Isd
Others
Ownership see record
Acceptable Financing Cash, Conventional
Listing Terms Cash, Conventional
Financing Conventional
Read Less Info
Want to know what your home might be worth? Contact us for a FREE valuation!

Our team is ready to help you sell your home for the highest possible price ASAP

©2025 North Texas Real Estate Information Systems.
Bought with Mousumi Chanda • JP & Associates Plano
Making real estate fast, fun and stress-free!






