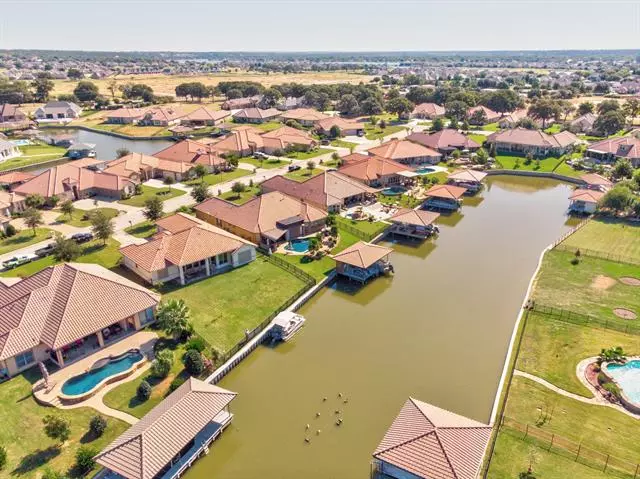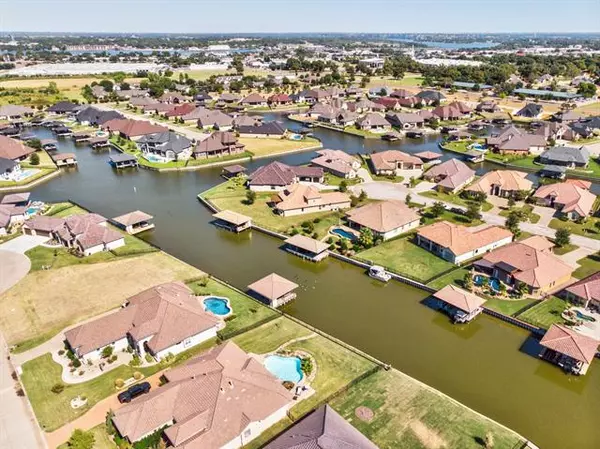$529,000
For more information regarding the value of a property, please contact us for a free consultation.
3 Beds
3 Baths
2,550 SqFt
SOLD DATE : 02/27/2020
Key Details
Property Type Single Family Home
Sub Type Single Family Residence
Listing Status Sold
Purchase Type For Sale
Square Footage 2,550 sqft
Price per Sqft $207
Subdivision Catalina Bay Ii Ph Ii-A
MLS Listing ID 14200662
Sold Date 02/27/20
Bedrooms 3
Full Baths 2
Half Baths 1
HOA Fees $100/mo
HOA Y/N Mandatory
Total Fin. Sqft 2550
Year Built 2010
Annual Tax Amount $8,996
Lot Size 0.289 Acres
Acres 0.289
Property Description
This well maintained waterfront home in Catalina Bays gated community welcomes you with a manicured lawn. The freshly painted walls highlights the custom finishes that include custom ceilings with 12 in crown molding, 8ft doors, granite countertops throughout, custom tile floors, . The kitchen has custom cabinets, above & under counter lighting, custom back splash accented by the Onyx light over the 5 burner gas cook top. On game day, you are sure to impress when you lower your 135 inch projector screen & lift with surround sound. While on the patio enjoying the 78ft of lakefront, protect your guest from the sun by lowering the solar screens. The retaining wall was replaced in 2011, maintained by subdivision.
Location
State TX
County Hood
Community Gated, Perimeter Fencing
Direction From Hwy 377 turn onto Waters Edge Drive, right on Catalina Bay. Right on Malibu. House on left
Rooms
Dining Room 1
Interior
Interior Features Cable TV Available, Decorative Lighting, Flat Screen Wiring, High Speed Internet Available
Heating Central, Heat Pump, Natural Gas
Cooling Ceiling Fan(s), Central Air, Electric, Heat Pump
Flooring Carpet, Ceramic Tile, Wood
Fireplaces Number 1
Fireplaces Type Gas Logs, Gas Starter, Stone
Appliance Dishwasher, Disposal, Double Oven, Electric Oven, Gas Cooktop, Microwave, Other, Plumbed For Gas in Kitchen, Plumbed for Ice Maker, Vented Exhaust Fan, Gas Water Heater
Heat Source Central, Heat Pump, Natural Gas
Laundry Electric Dryer Hookup, Full Size W/D Area, Washer Hookup
Exterior
Exterior Feature Covered Patio/Porch, Rain Gutters, Lighting
Garage Spaces 3.0
Fence Wrought Iron
Community Features Gated, Perimeter Fencing
Utilities Available All Weather Road, City Sewer, City Water, Concrete, Curbs, Individual Water Meter, Underground Utilities
Waterfront 1
Waterfront Description Lake Front,Retaining Wall Steel,Canal (Man Made)
Roof Type Slate,Tile
Parking Type Covered, Epoxy Flooring, Garage Door Opener, Garage, Garage Faces Side
Garage Yes
Building
Lot Description Few Trees, Landscaped, Lrg. Backyard Grass, Sprinkler System, Subdivision, Water/Lake View
Story One
Foundation Slab
Structure Type Rock/Stone,Stucco
Schools
Elementary Schools Emma Roberson
Middle Schools Acton
High Schools Granbury
School District Granbury Isd
Others
Restrictions Architectural,Building,Deed,No Livestock,No Mobile Home
Ownership Check Tax Record
Acceptable Financing Cash, Conventional, FHA, VA Loan
Listing Terms Cash, Conventional, FHA, VA Loan
Financing Cash
Special Listing Condition Aerial Photo, Deed Restrictions
Read Less Info
Want to know what your home might be worth? Contact us for a FREE valuation!

Our team is ready to help you sell your home for the highest possible price ASAP

©2024 North Texas Real Estate Information Systems.
Bought with Laura Phillips • Elevate Realty Group

Making real estate fast, fun and stress-free!






