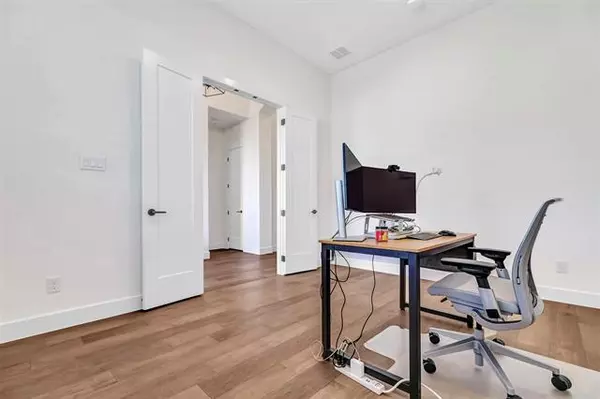$899,900
For more information regarding the value of a property, please contact us for a free consultation.
4 Beds
5 Baths
3,050 SqFt
SOLD DATE : 02/18/2022
Key Details
Property Type Single Family Home
Sub Type Single Family Residence
Listing Status Sold
Purchase Type For Sale
Square Footage 3,050 sqft
Price per Sqft $295
Subdivision Lakewood Ph 3
MLS Listing ID 14736662
Sold Date 02/18/22
Style Traditional
Bedrooms 4
Full Baths 4
Half Baths 1
HOA Fees $56
HOA Y/N Mandatory
Total Fin. Sqft 3050
Year Built 2021
Annual Tax Amount $2,792
Lot Size 7,840 Sqft
Acres 0.18
Lot Dimensions 60x130
Property Description
Sold Out Highland Homes floor plan. Not one detail was overlooked on this gorgeous one story home. You will feel the grandeur of the home as you walk through the double glass front doors into the 14' ceiling height home. All 4 bedrooms are en-suite with private bathrooms. Primary Bathroom boasts neutral white and gray tones with brushed gold accents. The gourmet kitchen is ready to host the best parties and feed the masses. Work from home in the study and then after work retreat into the MEDIA ROOM to binge on Netflix. The wood engineered floors are rampant throughout all living spaces, bedrooms and closets. Less than one year old, you will not have to wait for those seeking new construction. NO PID & NO MUD.
Location
State TX
County Collin
Community Club House, Community Pool, Greenbelt, Jogging Path/Bike Path, Lake, Playground
Direction Enter Address into GPS
Rooms
Dining Room 2
Interior
Interior Features Cable TV Available, Decorative Lighting, Flat Screen Wiring, High Speed Internet Available, Smart Home System, Sound System Wiring
Heating Central, Natural Gas
Cooling Central Air, Electric
Flooring Carpet, Ceramic Tile, Wood
Fireplaces Number 1
Fireplaces Type Gas Logs, Gas Starter
Appliance Commercial Grade Vent, Dishwasher, Disposal, Double Oven, Electric Oven, Gas Cooktop, Microwave, Plumbed For Gas in Kitchen, Plumbed for Ice Maker, Vented Exhaust Fan
Heat Source Central, Natural Gas
Exterior
Exterior Feature Covered Deck, Covered Patio/Porch, Lighting
Garage Spaces 3.0
Fence Wood
Community Features Club House, Community Pool, Greenbelt, Jogging Path/Bike Path, Lake, Playground
Utilities Available City Sewer, City Water, Community Mailbox, Concrete, Curbs, Individual Gas Meter, Individual Water Meter, Sidewalk
Roof Type Composition
Garage Yes
Building
Lot Description Few Trees, Interior Lot, Landscaped, Lrg. Backyard Grass, Sprinkler System, Subdivision
Story One
Foundation Slab
Structure Type Brick
Schools
Elementary Schools Cynthia A Cockrell
Middle Schools Lorene Rogers
High Schools Rock Hill
School District Prosper Isd
Others
Restrictions Unknown Encumbrance(s)
Acceptable Financing Cash, Conventional
Listing Terms Cash, Conventional
Financing Conventional
Special Listing Condition Survey Available
Read Less Info
Want to know what your home might be worth? Contact us for a FREE valuation!

Our team is ready to help you sell your home for the highest possible price ASAP

©2025 North Texas Real Estate Information Systems.
Bought with Samer Keilani • DFW ABC Realty, Inc.
Making real estate fast, fun and stress-free!






