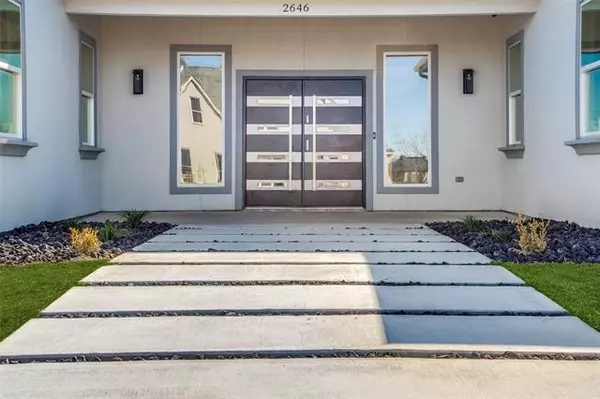$775,000
For more information regarding the value of a property, please contact us for a free consultation.
4 Beds
5 Baths
4,195 SqFt
SOLD DATE : 05/16/2022
Key Details
Property Type Single Family Home
Sub Type Single Family Residence
Listing Status Sold
Purchase Type For Sale
Square Footage 4,195 sqft
Price per Sqft $184
Subdivision Lake Ridge Sec 23 Ph A
MLS Listing ID 14761917
Sold Date 05/16/22
Style Contemporary/Modern
Bedrooms 4
Full Baths 3
Half Baths 2
HOA Fees $31/ann
HOA Y/N Mandatory
Total Fin. Sqft 4195
Year Built 2022
Annual Tax Amount $1,672
Lot Size 1.003 Acres
Acres 1.003
Property Description
Modern luxury in an architecturally unique home. Walk into an impressive entry that leads your eyes to a soaring ceiling with a two-story chandelier. This home allows for effortless entertaining with a great room that brings the outdoors in. Access from the second level living gives way to a beautiful and spacious balcony with amazing views. The magnificent kitchen with an oversized island can support the most discerning chef and allows guests to enjoy the show. You will find an oasis within the elegant owners suite with a two-way fireplace and a gorgeous bathroom that is a MUST SEE! Dont miss viewing how to make this home yours today!
Location
State TX
County Ellis
Direction US-67 South. Exit Lake Ridge Pkwy. Take a slight right onto Lake Ridge Pkwy. Turn left onPrairie View Blvd. Turn left on Marcus Ln. Turn right on Mason Ln. House will be on your left.
Rooms
Dining Room 2
Interior
Interior Features Cable TV Available, Decorative Lighting, Flat Screen Wiring, Loft, Sound System Wiring, Vaulted Ceiling(s), Wet Bar
Heating Central, Electric
Cooling Ceiling Fan(s), Central Air, Electric
Flooring Concrete, Luxury Vinyl Plank, Marble
Fireplaces Number 2
Fireplaces Type Electric, Master Bedroom
Appliance Dishwasher, Disposal, Electric Range, Microwave, Plumbed for Ice Maker, Tankless Water Heater
Heat Source Central, Electric
Exterior
Exterior Feature Balcony, Covered Patio/Porch, Rain Gutters, Lighting
Garage Spaces 3.0
Utilities Available City Sewer, City Water, Sidewalk
Roof Type Composition
Parking Type Garage Door Opener, Garage, Garage Faces Side
Garage Yes
Building
Lot Description Acreage, Sprinkler System
Story Two
Foundation Slab
Structure Type Stucco
Schools
Elementary Schools Vitovsky
Middle Schools Frank Seales
High Schools Midlothian
School District Midlothian Isd
Others
Ownership BWI Contractors LLC
Acceptable Financing Cash, Conventional, FHA, VA Loan
Listing Terms Cash, Conventional, FHA, VA Loan
Financing Conventional
Special Listing Condition Survey Available
Read Less Info
Want to know what your home might be worth? Contact us for a FREE valuation!

Our team is ready to help you sell your home for the highest possible price ASAP

©2024 North Texas Real Estate Information Systems.
Bought with Bridgette Hernandez • Rogers Healy and Associates

Making real estate fast, fun and stress-free!






