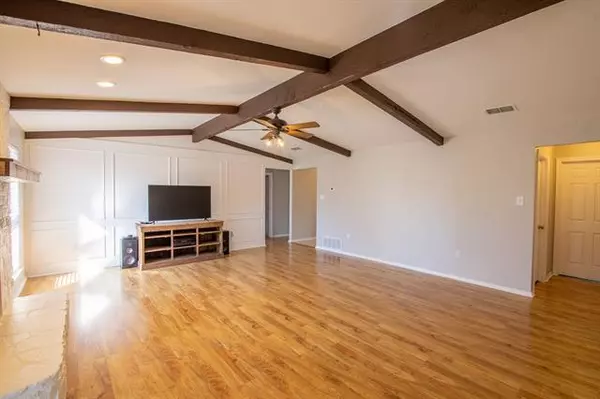$238,000
For more information regarding the value of a property, please contact us for a free consultation.
3 Beds
2 Baths
1,405 SqFt
SOLD DATE : 03/15/2022
Key Details
Property Type Single Family Home
Sub Type Single Family Residence
Listing Status Sold
Purchase Type For Sale
Square Footage 1,405 sqft
Price per Sqft $169
Subdivision Meadow Green Addition
MLS Listing ID 14757911
Sold Date 03/15/22
Bedrooms 3
Full Baths 2
HOA Y/N None
Total Fin. Sqft 1405
Year Built 1983
Annual Tax Amount $4,854
Lot Size 7,187 Sqft
Acres 0.165
Property Description
MULTIPLE OFFERS RECEIVED. BEST AND FINAL BY 12PM FEB 16. Are you ready to STOP renting and purchase a home of your own? This CHARMING home is a FANTASTIC option for a first-time homebuyer. It offers a SPACIOUS living area with plenty of natural LIGHT, a cozy fireplace and BEAUTIFUL beamed ceilings. Your LOVELY kitchen has plenty of cabinets to hold all your cooking gadgets. Enjoy walk-in closets in EACH of the additional bedrooms, PERFECT for children or guests, and your master suite will easily accommodate a king-size bed. You are going to love this HUGE backyard! The COVERED porch is perfect for outdoor entertaining and the workshop is such a nice BONUS feature. Don't you dare miss out on this home!
Location
State TX
County Tarrant
Direction Take Interstate 20E and Exit S Bowen Road. Turn a left on W Bardin Road. Turn R on Green Hollow Drive. Turn left on W Embercrest Drive. Property is on the right.
Rooms
Dining Room 1
Interior
Interior Features Cable TV Available, High Speed Internet Available
Heating Central, Electric
Cooling Ceiling Fan(s), Central Air, Electric
Flooring Carpet, Ceramic Tile, Laminate
Fireplaces Number 1
Fireplaces Type Wood Burning
Appliance Dishwasher, Disposal, Electric Range, Electric Water Heater
Heat Source Central, Electric
Laundry Electric Dryer Hookup, Full Size W/D Area, Washer Hookup
Exterior
Exterior Feature Covered Patio/Porch, Rain Gutters
Garage Spaces 2.0
Fence Wood
Utilities Available City Sewer, City Water
Roof Type Composition
Garage Yes
Building
Lot Description Few Trees, Interior Lot, Lrg. Backyard Grass, Subdivision
Story One
Foundation Slab
Structure Type Brick,Wood
Schools
Elementary Schools Williams
Middle Schools Ousley
High Schools Seguin
School District Arlington Isd
Others
Restrictions No Known Restriction(s)
Ownership Fernando and Jessica N. Aguil
Acceptable Financing Cash, Conventional, FHA, VA Loan
Listing Terms Cash, Conventional, FHA, VA Loan
Financing Cash
Special Listing Condition Agent Related to Owner
Read Less Info
Want to know what your home might be worth? Contact us for a FREE valuation!

Our team is ready to help you sell your home for the highest possible price ASAP

©2024 North Texas Real Estate Information Systems.
Bought with Kietta Melchior • Coldwell Banker Realty
Making real estate fast, fun and stress-free!






