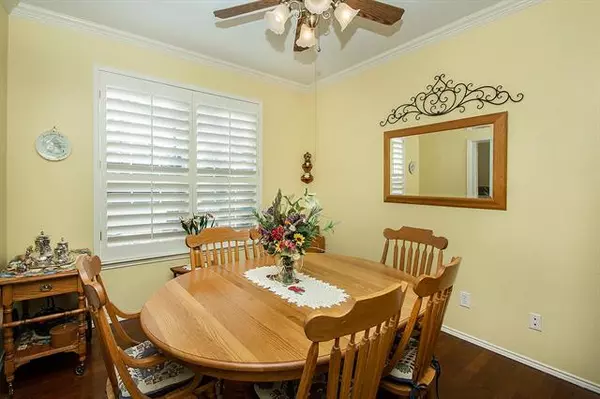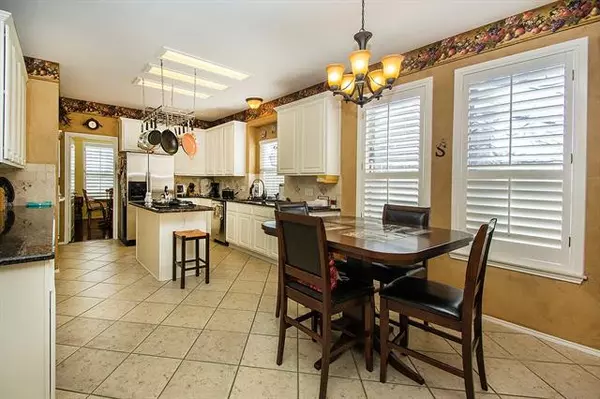$495,000
For more information regarding the value of a property, please contact us for a free consultation.
4 Beds
3 Baths
2,862 SqFt
SOLD DATE : 02/25/2022
Key Details
Property Type Single Family Home
Sub Type Single Family Residence
Listing Status Sold
Purchase Type For Sale
Square Footage 2,862 sqft
Price per Sqft $172
Subdivision Bethany Ridge Estates Iii Ph A
MLS Listing ID 14748970
Sold Date 02/25/22
Style Traditional
Bedrooms 4
Full Baths 3
HOA Fees $15/ann
HOA Y/N Mandatory
Total Fin. Sqft 2862
Year Built 1998
Annual Tax Amount $7,490
Lot Size 0.260 Acres
Acres 0.26
Property Description
This home is unique to the neighborhood. Featuring 4 bedrooms, and 3 full baths, the house has 2 complete kitchens and 2 laundry rooms. The downstairs has a great flow, with the master bedroom off the family room and another bedroom currently being used as a study. Also the beautiful hardwood hickory stairs that join the first and second floors of this house are easy to maintain and have been handmade. Upstairs you will find 2 additional bedrooms second kitchen, and a laundry area with a stacked washer dryer that is for sale. There is a large flagstone patio outback wand a large above ground pool that has a maintenance free deck and liner that is only 2 years old. There's a 3 car garage and carport as well!
Location
State TX
County Collin
Direction 75 north exit Bethany go east, right on Big Bend, right on Blair Court
Rooms
Dining Room 1
Interior
Interior Features Cable TV Available, High Speed Internet Available
Heating Central, Natural Gas
Cooling Central Air, Electric
Flooring Carpet, Ceramic Tile, Laminate
Fireplaces Number 1
Fireplaces Type Brick, Gas Logs, Gas Starter, Insert
Appliance Dishwasher, Disposal, Electric Cooktop, Electric Oven, Electric Range, Gas Range, Microwave, Plumbed For Gas in Kitchen, Plumbed for Ice Maker, Vented Exhaust Fan
Heat Source Central, Natural Gas
Laundry Electric Dryer Hookup, Full Size W/D Area, Washer Hookup
Exterior
Exterior Feature Rain Gutters
Garage Spaces 3.0
Carport Spaces 3
Fence Wood
Pool Above Ground, Other, Sport, Pool Sweep
Utilities Available Alley, City Sewer, City Water, Concrete, Curbs, Individual Gas Meter, Master Gas Meter
Roof Type Composition
Garage Yes
Private Pool 1
Building
Lot Description Cul-De-Sac, Few Trees, Interior Lot, Landscaped, Lrg. Backyard Grass, Subdivision
Story Two
Foundation Slab
Structure Type Brick,Siding
Schools
Elementary Schools Bolin
Middle Schools Lowery Freshman Center
High Schools Allen
School District Allen Isd
Others
Ownership see agent
Acceptable Financing Cash, Conventional, VA Loan
Listing Terms Cash, Conventional, VA Loan
Financing Conventional
Read Less Info
Want to know what your home might be worth? Contact us for a FREE valuation!

Our team is ready to help you sell your home for the highest possible price ASAP

©2025 North Texas Real Estate Information Systems.
Bought with William Heiman • DMD Realty, LLC
Making real estate fast, fun and stress-free!






