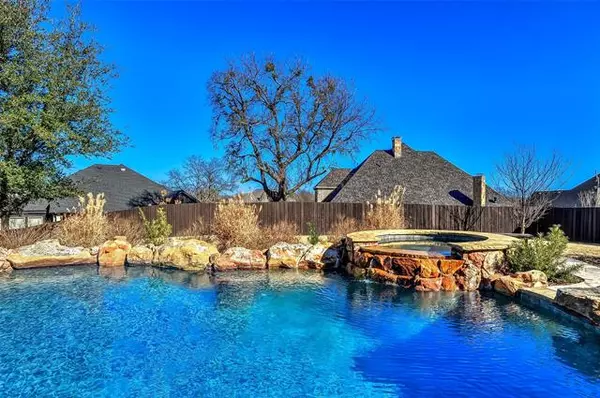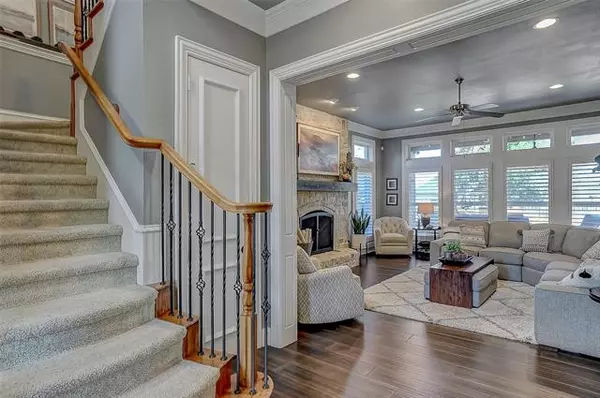$515,000
For more information regarding the value of a property, please contact us for a free consultation.
4 Beds
3 Baths
3,382 SqFt
SOLD DATE : 02/16/2022
Key Details
Property Type Single Family Home
Sub Type Single Family Residence
Listing Status Sold
Purchase Type For Sale
Square Footage 3,382 sqft
Price per Sqft $152
Subdivision Ohanlon Ranch Add Ph 1A
MLS Listing ID 14739573
Sold Date 02/16/22
Style Contemporary/Modern
Bedrooms 4
Full Baths 3
HOA Y/N None
Total Fin. Sqft 3382
Year Built 2003
Annual Tax Amount $10,884
Lot Size 0.340 Acres
Acres 0.34
Property Description
Welcome to the elegance that is O'Hanlon Ranch! As soon as you drive up, you will be amazed with the serene beauty you find around this lovely home and the same goes for the inside! Come inside and you will immediately see the bright and open floor plan along with the gorgeous gourmet kitchen with all its stainless steel appliances and granite countertops! Central Vac, sprinkler system, Anderson windows, piered beam foundation, a 3 car garage and so much more! Don't be shy, call your favorite REALTOR today and come check this amazing property today!!
Location
State TX
County Grayson
Direction FM 1417 to west on Canyon Creek Dr. Left on Silverado, left on Butterfield.
Rooms
Dining Room 2
Interior
Interior Features Cable TV Available, Central Vacuum, Decorative Lighting, Dry Bar, High Speed Internet Available, Sound System Wiring, Vaulted Ceiling(s), Wainscoting
Heating Central, Natural Gas
Cooling Ceiling Fan(s), Central Air, Electric
Flooring Carpet, Ceramic Tile
Fireplaces Number 1
Fireplaces Type Gas Logs, Gas Starter, Masonry, Stone
Equipment Intercom
Appliance Built-in Gas Range, Commercial Grade Range, Commercial Grade Vent, Convection Oven, Dishwasher, Disposal, Double Oven, Electric Oven, Gas Cooktop, Microwave, Plumbed For Gas in Kitchen, Plumbed for Ice Maker, Gas Water Heater
Heat Source Central, Natural Gas
Exterior
Exterior Feature Covered Patio/Porch, Rain Gutters
Garage Spaces 3.0
Fence Wood
Pool Diving Board, Gunite, In Ground, Separate Spa/Hot Tub, Pool Sweep
Utilities Available City Sewer, City Water, Concrete, Curbs, Sidewalk, Underground Utilities
Roof Type Composition
Parking Type 2-Car Double Doors, Garage Faces Side, Oversized
Garage Yes
Private Pool 1
Building
Lot Description Interior Lot, Landscaped, Lrg. Backyard Grass, Sprinkler System, Subdivision
Story Two
Foundation Combination
Structure Type Brick,Frame,Rock/Stone
Schools
Middle Schools Sherman
High Schools Sherman
School District Sherman Isd
Others
Ownership OSTERHOUT SCOTT G & DONNA C
Acceptable Financing Cash, Conventional, FHA, VA Loan
Listing Terms Cash, Conventional, FHA, VA Loan
Financing Cash
Special Listing Condition Aerial Photo
Read Less Info
Want to know what your home might be worth? Contact us for a FREE valuation!

Our team is ready to help you sell your home for the highest possible price ASAP

©2024 North Texas Real Estate Information Systems.
Bought with Terrin Bertholf • Easy Life Realty

Making real estate fast, fun and stress-free!






