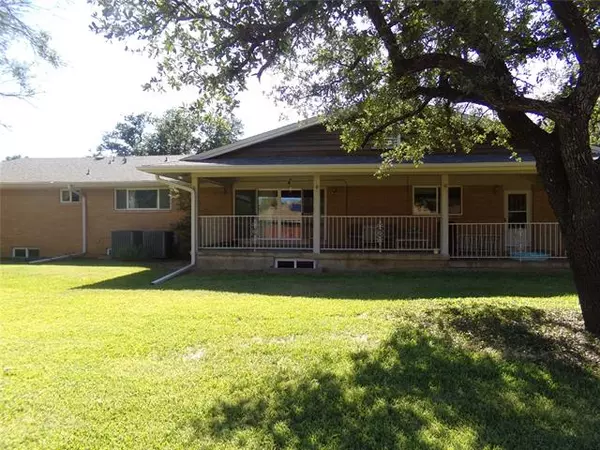$375,000
For more information regarding the value of a property, please contact us for a free consultation.
4 Beds
5 Baths
2,620 SqFt
SOLD DATE : 02/18/2022
Key Details
Property Type Single Family Home
Sub Type Single Family Residence
Listing Status Sold
Purchase Type For Sale
Square Footage 2,620 sqft
Price per Sqft $143
Subdivision Saddle Hill
MLS Listing ID 14695005
Sold Date 02/18/22
Style Mid-Century Modern
Bedrooms 4
Full Baths 3
Half Baths 2
HOA Y/N None
Total Fin. Sqft 2620
Year Built 1958
Annual Tax Amount $5,509
Lot Size 0.637 Acres
Acres 0.637
Property Description
One of a kind corner lot home with BASEMENT, additional 2,800sq.ft. with heat and AC. Bring your decorating ideas and make this property sparkle! Property offers 2 HVAC systems. Storm, safe room located in the basement area along with 1.5 baths and spacious utility room. Main level offers plenty of windows for natural light, 2 large living areas, dining area, 3br, 2.5 bath, large kitchen with endless cabinets and countertop space, sub zero refrigerator, freezer. Large back covered patio to enjoy your morning coffee. Property is being SOLD AS IS!! No repairs will be made, this is an Estate Property. ALL INFORMATION MUST BE VERIFIED INCLUDING SQUARE FOOTAGE BY BUYER. No Survey
Location
State TX
County Dallas
Direction From 161, PGB Turnpike take exit SH-180 go East on Main St., turn Left on NW Sixth St. and Right on Hinton St.
Rooms
Dining Room 1
Interior
Interior Features Cable TV Available, High Speed Internet Available, Other
Heating Central, Natural Gas
Cooling Ceiling Fan(s), Central Air, Electric
Flooring Carpet, Ceramic Tile, Vinyl
Fireplaces Number 1
Fireplaces Type Brick, Gas Logs
Appliance Built-in Refrigerator, Dishwasher, Disposal, Electric Range, Microwave, Plumbed for Ice Maker, Refrigerator, Gas Water Heater
Heat Source Central, Natural Gas
Laundry Electric Dryer Hookup, Full Size W/D Area, Washer Hookup
Exterior
Exterior Feature Covered Patio/Porch, Rain Gutters
Garage Spaces 3.0
Fence Wood
Utilities Available City Sewer, City Water, Individual Gas Meter, Individual Water Meter
Roof Type Composition
Parking Type Garage Faces Side, Oversized
Garage Yes
Building
Lot Description Corner Lot, Few Trees, Landscaped, Lrg. Backyard Grass, Sprinkler System
Story Two
Foundation Pillar/Post/Pier
Structure Type Brick,Concrete
Schools
Elementary Schools Austin
Middle Schools Adams
High Schools Grand Prairie
School District Grand Prairie Isd
Others
Restrictions Deed
Ownership Estate of Lois Thorne
Acceptable Financing Cash, Conventional
Listing Terms Cash, Conventional
Financing Cash
Read Less Info
Want to know what your home might be worth? Contact us for a FREE valuation!

Our team is ready to help you sell your home for the highest possible price ASAP

©2024 North Texas Real Estate Information Systems.
Bought with Tammy Roberts • Wells Realty Solutions, LLC

Making real estate fast, fun and stress-free!






