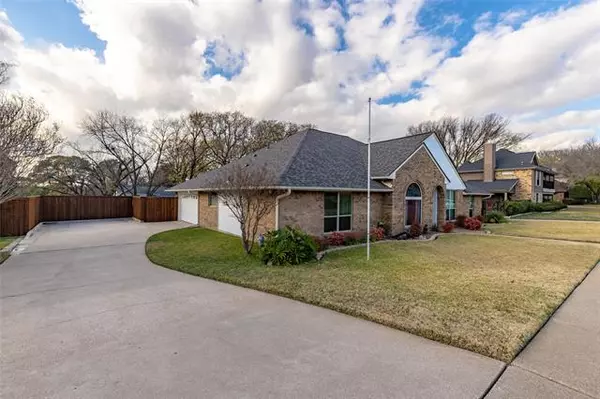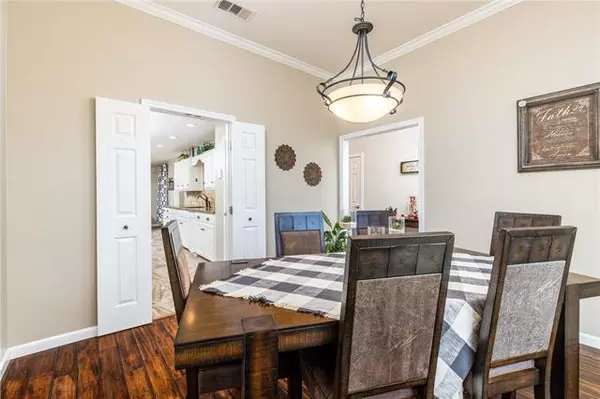$489,900
For more information regarding the value of a property, please contact us for a free consultation.
4 Beds
3 Baths
2,553 SqFt
SOLD DATE : 01/19/2022
Key Details
Property Type Single Family Home
Sub Type Single Family Residence
Listing Status Sold
Purchase Type For Sale
Square Footage 2,553 sqft
Price per Sqft $191
Subdivision Hidden Oaks Estates
MLS Listing ID 14726080
Sold Date 01/19/22
Style Traditional
Bedrooms 4
Full Baths 2
Half Baths 1
HOA Y/N None
Total Fin. Sqft 2553
Year Built 1984
Annual Tax Amount $8,369
Lot Size 0.298 Acres
Acres 0.298
Property Description
Multiple offers received, please submit best offers by 4pm, Sunday, December 19. MUST see to believe! Outstanding single story stunner boasts a HUGE terraced yard, perfect for entertaining with sparkling pool, gazebo, expansive pine deck, and covered patio, all surrounded by a 6ft cedar board on board privacy fence! Too many updates to fit here, but notable items include roof shingles and gutters in early December, completely remodeled exquisite spa bathrooms, beautiful tile and wood flooring, vinyl windows, and upgraded plumbing & lighting fixtures. Comprehensive list is online. Don't miss the real scene stealer, the ATTIC, aka home improvement store! **Buyer to verify all information contained herein**
Location
State TX
County Tarrant
Direction From 820 go South on Forest Ridge, go West on Hidden Oaks Dr.
Rooms
Dining Room 2
Interior
Interior Features Cable TV Available, High Speed Internet Available, Vaulted Ceiling(s), Wainscoting
Heating Central, Natural Gas
Cooling Ceiling Fan(s), Central Air, Electric
Flooring Carpet, Ceramic Tile, Wood
Fireplaces Number 1
Fireplaces Type Gas Starter, Wood Burning
Appliance Dishwasher, Disposal, Electric Cooktop, Electric Oven, Microwave, Plumbed for Ice Maker, Vented Exhaust Fan, Electric Water Heater, Gas Water Heater
Heat Source Central, Natural Gas
Laundry Electric Dryer Hookup, Full Size W/D Area, Washer Hookup
Exterior
Exterior Feature Covered Patio/Porch
Garage Spaces 2.0
Fence Wood
Pool Gunite, In Ground, Sport, Pool Sweep
Utilities Available City Sewer, City Water, Curbs, Overhead Utilities, Sidewalk
Roof Type Composition
Parking Type 2-Car Double Doors, Garage Door Opener, Garage Faces Side, Oversized
Garage Yes
Private Pool 1
Building
Lot Description Few Trees, Interior Lot, Lrg. Backyard Grass, Sprinkler System, Subdivision
Story One
Foundation Slab
Structure Type Brick,Siding
Schools
Elementary Schools Stonegate
Middle Schools Central
High Schools Bell
School District Hurst-Euless-Bedford Isd
Others
Ownership Poe
Acceptable Financing Cash, Conventional, FHA, USDA Loan, VA Loan
Listing Terms Cash, Conventional, FHA, USDA Loan, VA Loan
Financing Conventional
Read Less Info
Want to know what your home might be worth? Contact us for a FREE valuation!

Our team is ready to help you sell your home for the highest possible price ASAP

©2024 North Texas Real Estate Information Systems.
Bought with Christie Hill • Perfect Place Realty Group LLC

Making real estate fast, fun and stress-free!






