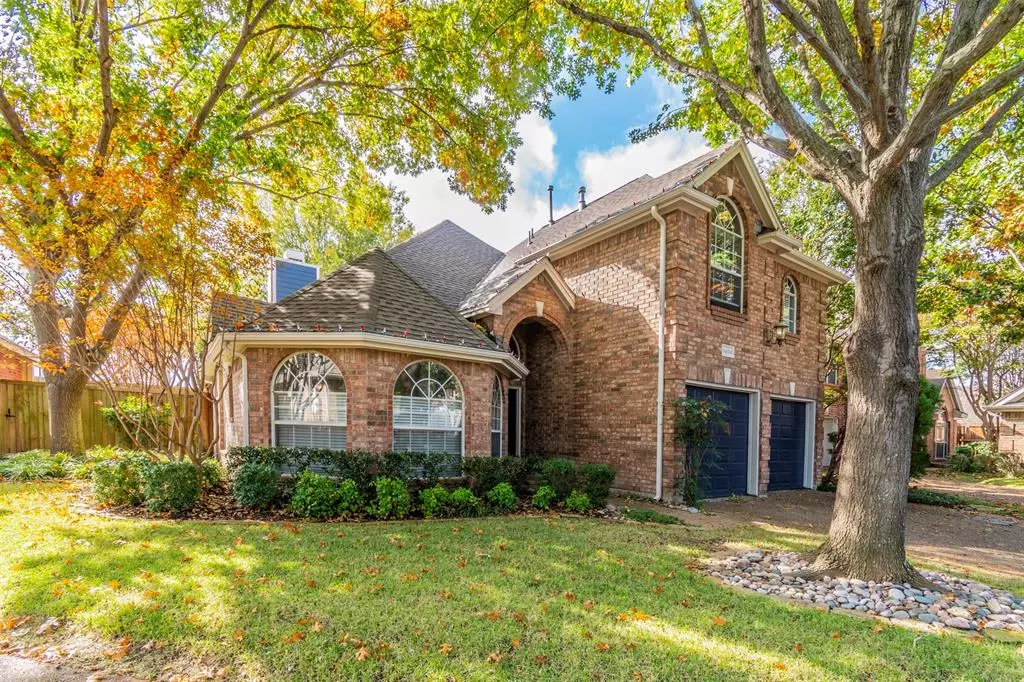$519,000
For more information regarding the value of a property, please contact us for a free consultation.
3 Beds
3 Baths
2,024 SqFt
SOLD DATE : 02/07/2022
Key Details
Property Type Single Family Home
Sub Type Single Family Residence
Listing Status Sold
Purchase Type For Sale
Square Footage 2,024 sqft
Price per Sqft $256
Subdivision Grand Add
MLS Listing ID 14713004
Sold Date 02/07/22
Bedrooms 3
Full Baths 2
Half Baths 1
HOA Fees $74/qua
HOA Y/N Mandatory
Total Fin. Sqft 2024
Year Built 1993
Annual Tax Amount $9,364
Lot Size 4,268 Sqft
Acres 0.098
Property Description
MOVE IN READY with open floorplan, soaring ceilings and wood floors throughout main level. Large kitchen includes island, granite countertops, stainless steel appliances, and travertine backsplash. First floor Master suite features jetted tub, stand up shower with dual shower heads and walk-in closet. New main floor HVAC 2021. Exterior work includes new siding, gutters & paint in 2020. Backyard pergola opens onto the Redding Trail. Walking distance to both Vitruvian Park (holiday lights) & Addison Athletic Club. Addison residents have access to Athletic Club for a 1-time fee of $10. Many restaurants nearby. Easy access to both DFW and Love Field airports. Buyer to verify measurements, schools & tax.
Location
State TX
County Dallas
Direction From Midway south of Beltline, go west on Proton. Left on LesLacs, Left on Brookwood, then left on Evergreen.
Rooms
Dining Room 1
Interior
Interior Features Cable TV Available, High Speed Internet Available, Vaulted Ceiling(s)
Heating Central, Natural Gas
Cooling Central Air, Electric
Flooring Carpet, Ceramic Tile, Stone, Wood
Fireplaces Number 1
Fireplaces Type Gas Logs
Appliance Convection Oven, Dishwasher, Disposal, Electric Cooktop, Microwave, Plumbed for Ice Maker, Refrigerator
Heat Source Central, Natural Gas
Exterior
Garage Spaces 2.0
Utilities Available City Sewer, City Water
Roof Type Composition
Total Parking Spaces 2
Garage Yes
Building
Story Two
Foundation Slab
Level or Stories Two
Structure Type Brick
Schools
Elementary Schools Walker
High Schools White
School District Dallas Isd
Others
Ownership Catherine M. Heron, J. Michael
Acceptable Financing Cash, Conventional
Listing Terms Cash, Conventional
Financing Conventional
Read Less Info
Want to know what your home might be worth? Contact us for a FREE valuation!

Our team is ready to help you sell your home for the highest possible price ASAP

©2024 North Texas Real Estate Information Systems.
Bought with Jamie Rayner • JPAR Cedar Hill

Making real estate fast, fun and stress-free!

