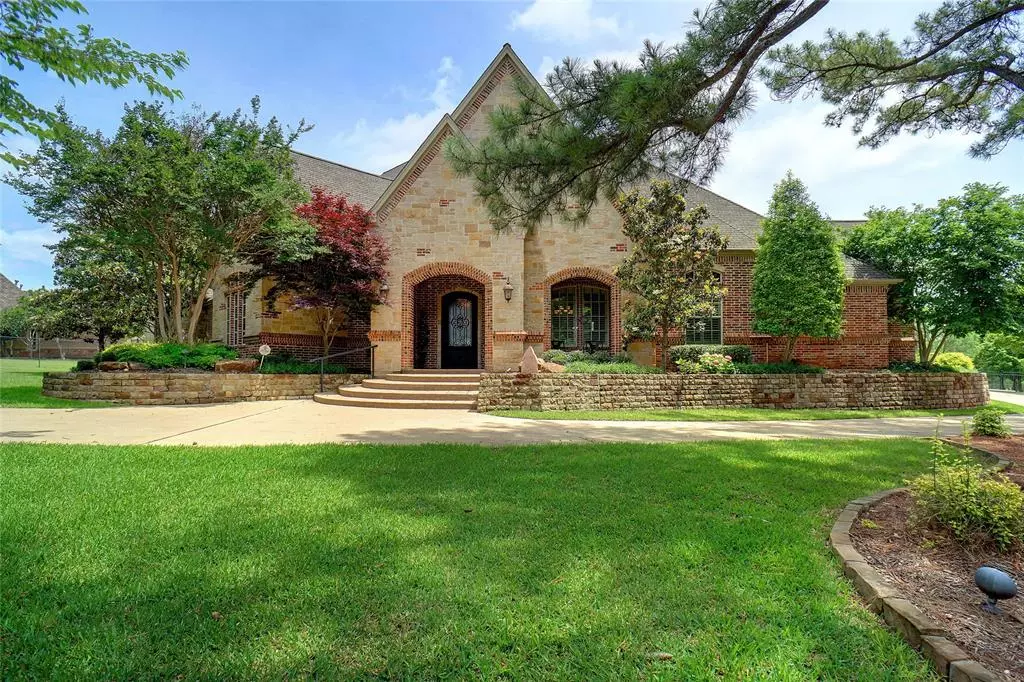$2,150,000
For more information regarding the value of a property, please contact us for a free consultation.
4 Beds
6 Baths
6,203 SqFt
SOLD DATE : 05/20/2022
Key Details
Property Type Single Family Home
Sub Type Single Family Residence
Listing Status Sold
Purchase Type For Sale
Square Footage 6,203 sqft
Price per Sqft $346
Subdivision Cooper Add
MLS Listing ID 14745257
Sold Date 05/20/22
Style Traditional
Bedrooms 4
Full Baths 4
Half Baths 2
HOA Y/N None
Total Fin. Sqft 6203
Year Built 2005
Annual Tax Amount $33,179
Lot Size 1.803 Acres
Acres 1.803
Lot Dimensions 146x527x144x525
Property Description
One of a Kind Custom Estate built by Draper Custom Homes offers landscaped grounds, hardwood floors, BI wood cabinetry, huge study with library & BI shelves. Gorgeous views, expansive covered patio, pond & extra covered pavilion. Luxurious owners suite, sitting area, jetted tub, cedar closet, separate vanities & WI closets & study access. Chef's dream kitchen w furniture style cabinetry, granite, center island, WI and butler's pantry & open to dining & living areas. Spacious rooms, 3 guest bedrooms, multiple living, dining & large upstairs gameroom with half bath. Oversized 4 car garage with workbench & storage closet, gated entry, extra parking on this sprawling acreage. 2 new hot water heaters. Move In Ready!
Location
State TX
County Tarrant
Direction Going north on Davis Blvd, right on Bandit Trl just past Discount Tire to left on Overland Trl, right on Bandit Trl again down to right on John McCain Rd to house on your left. Park inside the gate in space allowed in front yard just past entry on your left.
Rooms
Dining Room 2
Interior
Interior Features Cable TV Available, Decorative Lighting, High Speed Internet Available, Sound System Wiring
Heating Central, Natural Gas
Cooling Ceiling Fan(s), Central Air, Electric
Flooring Carpet, Ceramic Tile, Wood
Fireplaces Number 2
Fireplaces Type Decorative, Stone, Wood Burning
Appliance Built-in Refrigerator, Convection Oven, Dishwasher, Disposal, Double Oven, Electric Cooktop, Ice Maker, Microwave, Plumbed for Ice Maker, Vented Exhaust Fan, Gas Water Heater
Heat Source Central, Natural Gas
Laundry Electric Dryer Hookup, Full Size W/D Area, Washer Hookup
Exterior
Exterior Feature Attached Grill, Covered Patio/Porch, Fire Pit, Rain Gutters
Garage Spaces 4.0
Fence Gate, Wrought Iron
Utilities Available City Sewer, City Water, Concrete, Underground Utilities, Well
Roof Type Composition
Total Parking Spaces 4
Garage Yes
Building
Lot Description Acreage, Few Trees, Interior Lot, Landscaped, Lrg. Backyard Grass, Sprinkler System, Tank/ Pond
Story Two
Foundation Slab
Level or Stories Two
Structure Type Brick,Rock/Stone
Schools
Elementary Schools Colleyvill
Middle Schools Crosstimbe
High Schools Grapevine
School District Grapevine-Colleyville Isd
Others
Ownership See tax record
Acceptable Financing Cash, Conventional
Listing Terms Cash, Conventional
Financing Conventional
Read Less Info
Want to know what your home might be worth? Contact us for a FREE valuation!

Our team is ready to help you sell your home for the highest possible price ASAP

©2025 North Texas Real Estate Information Systems.
Bought with Randy White • Randy White Real Estate Svcs
Making real estate fast, fun and stress-free!

