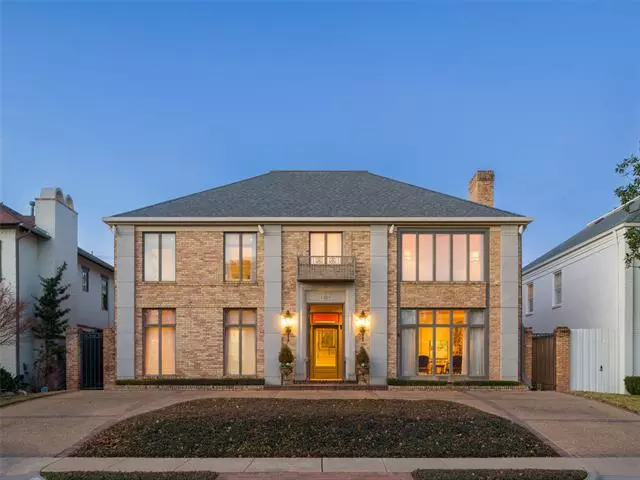$2,200,000
For more information regarding the value of a property, please contact us for a free consultation.
4 Beds
5 Baths
5,536 SqFt
SOLD DATE : 04/22/2022
Key Details
Property Type Single Family Home
Sub Type Single Family Residence
Listing Status Sold
Purchase Type For Sale
Square Footage 5,536 sqft
Price per Sqft $397
Subdivision Preston Place 3
MLS Listing ID 14744933
Sold Date 04/22/22
Style Traditional
Bedrooms 4
Full Baths 3
Half Baths 2
HOA Y/N None
Total Fin. Sqft 5536
Year Built 1982
Lot Size 7,187 Sqft
Acres 0.165
Lot Dimensions 60x120
Property Description
4204 Stanhope is a Park Cities treasure waiting to be rediscovered. Custom built for a family to entertain with flair, thoughtful details abound including high ceilings downstairs, large windows providing great natural light, an elevator, a potential 5th bedroom, and storage throughout that will amaze. Elegantly-sized rooms, 2 half baths downstairs, master bedroom with dual closets, a large sitting area and wet bar, a 644 SF attached garage with workbench, walk-in silver closet, and a surprising unfinished third floor attic with high ceilings waiting to become a play room, a media room, a golf simulator practice area or just to provide easy access to a lot of family stuff.
Location
State TX
County Dallas
Direction North of Mockingbird Lane and south of Lovers Lane, between Douglas and Armstrong.
Rooms
Dining Room 2
Interior
Interior Features Elevator, High Speed Internet Available, Wet Bar
Heating Central, Natural Gas
Cooling Ceiling Fan(s), Central Air, Electric
Flooring Carpet, Ceramic Tile
Fireplaces Number 1
Fireplaces Type Brick
Appliance Built-in Refrigerator, Dishwasher, Disposal, Double Oven, Electric Cooktop, Ice Maker, Plumbed For Gas in Kitchen, Plumbed for Ice Maker, Refrigerator, Trash Compactor, Warming Drawer, Gas Water Heater
Heat Source Central, Natural Gas
Exterior
Exterior Feature Attached Grill, Balcony, Covered Patio/Porch, Rain Gutters
Garage Spaces 2.0
Fence Wood
Utilities Available City Sewer, City Water
Roof Type Composition
Parking Type 2-Car Single Doors, Circular Driveway, Garage Door Opener, Oversized, Workshop in Garage
Garage Yes
Building
Lot Description Interior Lot, Sprinkler System
Story Two
Foundation Pillar/Post/Pier
Structure Type Brick
Schools
Elementary Schools Bradfield
Middle Schools Highland Park
High Schools Highland Park
School District Highland Park Isd
Others
Ownership See Agent
Acceptable Financing Cash, Conventional
Listing Terms Cash, Conventional
Financing Cash
Read Less Info
Want to know what your home might be worth? Contact us for a FREE valuation!

Our team is ready to help you sell your home for the highest possible price ASAP

©2024 North Texas Real Estate Information Systems.
Bought with Raul Ruiz • Allie Beth Allman & Assoc.

Making real estate fast, fun and stress-free!






