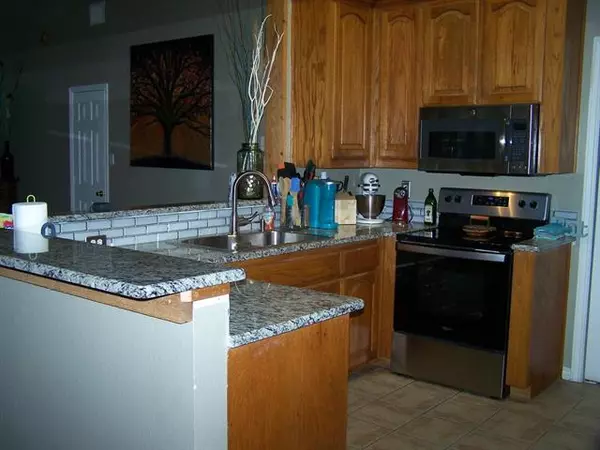$269,000
For more information regarding the value of a property, please contact us for a free consultation.
3 Beds
2 Baths
1,517 SqFt
SOLD DATE : 02/25/2022
Key Details
Property Type Single Family Home
Sub Type Single Family Residence
Listing Status Sold
Purchase Type For Sale
Square Footage 1,517 sqft
Price per Sqft $177
Subdivision Tanglewood Hills Country Club
MLS Listing ID 14742336
Sold Date 02/25/22
Style Ranch
Bedrooms 3
Full Baths 2
HOA Y/N None
Total Fin. Sqft 1517
Year Built 2001
Annual Tax Amount $2,840
Lot Size 0.350 Acres
Acres 0.35
Lot Dimensions 95x157x105x155
Property Description
EXPECTING MULTIPLE OFFERS. SELLER WILL ACCEPT OFFERS UNTIL 5PM ON SUNDAY, JANUARY 23RD. Cabin in the Woods. Great for weekends at the lake or full time living. Large Master Bedroom and Bath with separate shower and jetted tub. Open living - dining - kitchen. Kitchen with stainless steel appliances and granite counter tops. Woodburning fireplace with stone exterior. Laminate wood floors in living areas and hallways. Covered front porch. Outside storage building. Heavily treed lot with stone patio in the backyard. Refrigerator, washer and dryer remain with the property.
Location
State TX
County Grayson
Direction Hwy. 289 N to Tanglewood Blvd., West to Tanglewood Trail, North to Shadow, East to #73 on the left.
Rooms
Dining Room 1
Interior
Interior Features Vaulted Ceiling(s)
Heating Central, Electric
Cooling Ceiling Fan(s), Central Air, Electric
Flooring Carpet, Ceramic Tile, Laminate
Fireplaces Number 1
Fireplaces Type Stone, Wood Burning
Appliance Dishwasher, Microwave, Plumbed for Ice Maker, Refrigerator
Heat Source Central, Electric
Laundry Electric Dryer Hookup, Full Size W/D Area, Washer Hookup
Exterior
Exterior Feature Covered Patio/Porch, Storage
Fence None
Utilities Available Aerobic Septic, Outside City Limits, Private Water
Roof Type Composition
Parking Type Garage Faces Front, Open
Garage No
Building
Lot Description Interior Lot, Many Trees, Subdivision
Story One
Foundation Slab
Structure Type Wood
Schools
Elementary Schools Pottsboro
Middle Schools Pottsboro
High Schools Pottsboro
School District Pottsboro Isd
Others
Restrictions Deed
Ownership Greg and Jennifer Sanford
Acceptable Financing Cash, Conventional
Listing Terms Cash, Conventional
Financing Conventional
Special Listing Condition Survey Available
Read Less Info
Want to know what your home might be worth? Contact us for a FREE valuation!

Our team is ready to help you sell your home for the highest possible price ASAP

©2024 North Texas Real Estate Information Systems.
Bought with Amber Gonzales • RE/MAX Four Corners

Making real estate fast, fun and stress-free!






