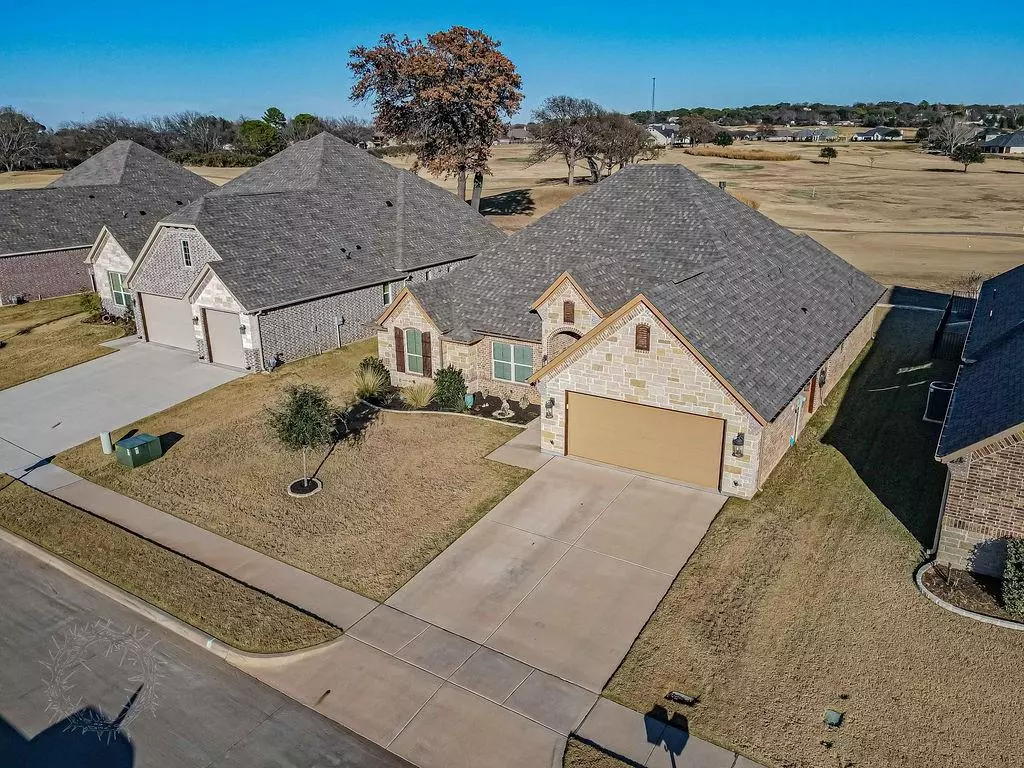$525,000
For more information regarding the value of a property, please contact us for a free consultation.
4 Beds
3 Baths
2,342 SqFt
SOLD DATE : 02/28/2022
Key Details
Property Type Single Family Home
Sub Type Single Family Residence
Listing Status Sold
Purchase Type For Sale
Square Footage 2,342 sqft
Price per Sqft $224
Subdivision Harbor Lakes Sec 13
MLS Listing ID 14736884
Sold Date 02/28/22
Style Traditional
Bedrooms 4
Full Baths 2
Half Baths 1
HOA Fees $90/ann
HOA Y/N Mandatory
Total Fin. Sqft 2342
Year Built 2018
Annual Tax Amount $7,545
Lot Size 8,450 Sqft
Acres 0.194
Property Description
Absolutely stunning GOLF COURSE home with 4 BR's; 2.5 baths; elegant flooring throughout, magnificent kitchen with upgraded cabinetry; refrigerator; wine fridge; granite counters; glass doors in some cabinets; & a walk-in pantry. The stunning view of the golf course from all windows on the rear of the home will take your breath away. Entertaining on the fabulous extended covered patio is wonderful year around! The gas grill is plumbed for natural gas and WILL REMAIN!! Plan to make this your 'forever' home because you won't ever want to leave!! Situated in the heart of Granbury, you are minutes from churches, medical, shopping, movie theater, restaurants, parks, lake, and the historic Granbury Square!
Location
State TX
County Hood
Community Club House, Gated, Golf, Perimeter Fencing
Direction From Highway 377, go East on Waters Edge Drive. Left on Harbor Lakes, Left on Clubhouse Road, Left through gate to The Hideaway. Follow Clive Drive to 2017 (5th house on the right)
Rooms
Dining Room 1
Interior
Interior Features Built-in Wine Cooler, Cable TV Available, Decorative Lighting, Flat Screen Wiring, High Speed Internet Available, Vaulted Ceiling(s)
Heating Central, Electric, Heat Pump
Cooling Ceiling Fan(s), Central Air, Electric, Heat Pump
Flooring Carpet, Ceramic Tile
Fireplaces Number 1
Fireplaces Type Gas Logs, Gas Starter, Masonry, Metal, Stone
Appliance Dishwasher, Disposal, Double Oven, Electric Oven, Gas Cooktop, Microwave, Plumbed for Ice Maker, Refrigerator, Vented Exhaust Fan, Water Filter, Tankless Water Heater, Electric Water Heater
Heat Source Central, Electric, Heat Pump
Laundry Electric Dryer Hookup, Full Size W/D Area, Washer Hookup
Exterior
Exterior Feature Attached Grill, Covered Patio/Porch, Rain Gutters, Lighting, Outdoor Living Center
Garage Spaces 3.0
Fence Wrought Iron, Partial, Rock/Stone
Community Features Club House, Gated, Golf, Perimeter Fencing
Utilities Available All Weather Road, City Sewer, City Water, Curbs, Individual Gas Meter, Individual Water Meter, Sidewalk, Underground Utilities
Roof Type Composition
Total Parking Spaces 2
Garage Yes
Building
Lot Description Cul-De-Sac, Landscaped, On Golf Course, Sprinkler System, Subdivision
Story One
Foundation Slab
Level or Stories One
Structure Type Brick,Rock/Stone
Schools
Elementary Schools Acton
Middle Schools Acton
High Schools Granbury
School District Granbury Isd
Others
Restrictions Architectural,Deed
Ownership Withheld
Acceptable Financing Cash, Conventional, FHA, VA Loan
Listing Terms Cash, Conventional, FHA, VA Loan
Financing Conventional
Special Listing Condition Aerial Photo, Deed Restrictions, Owner/ Agent, Res. Service Contract, Survey Available
Read Less Info
Want to know what your home might be worth? Contact us for a FREE valuation!

Our team is ready to help you sell your home for the highest possible price ASAP

©2024 North Texas Real Estate Information Systems.
Bought with Julie Gould • Elevate Realty Group
Making real estate fast, fun and stress-free!

