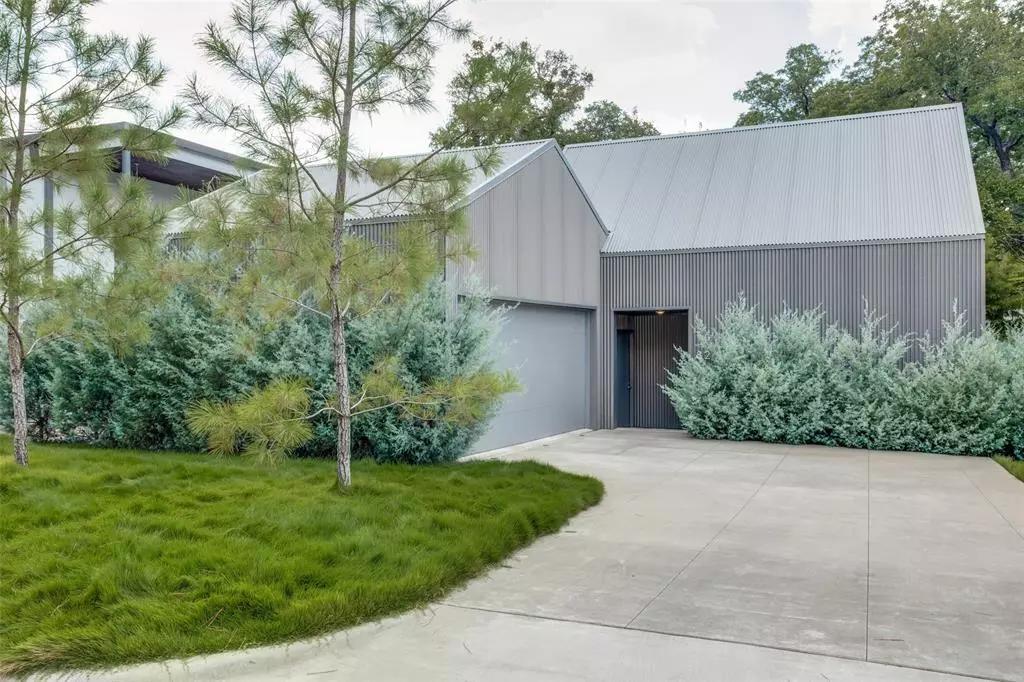$1,299,000
For more information regarding the value of a property, please contact us for a free consultation.
3 Beds
4 Baths
2,558 SqFt
SOLD DATE : 02/22/2022
Key Details
Property Type Single Family Home
Sub Type Single Family Residence
Listing Status Sold
Purchase Type For Sale
Square Footage 2,558 sqft
Price per Sqft $507
Subdivision Kessler Woods Ph 02
MLS Listing ID 14730807
Sold Date 02/22/22
Style Contemporary/Modern
Bedrooms 3
Full Baths 3
Half Baths 1
HOA Fees $250/ann
HOA Y/N Mandatory
Total Fin. Sqft 2558
Year Built 2018
Annual Tax Amount $22,475
Lot Size 6,490 Sqft
Acres 0.149
Property Description
Multiple offers- submit best and final by 5 pm January 15th. Exceptional, one-of-a-kind contemporary custom home in prestigious, gated Kessler Woods. 3 bedrooms with a downstairs primary suite, 3 full baths+powder, and multiple living, dining & work areas. Soaring ceilings, walls of windows, and a stunning open kitchen offering custom cabinetry, stainless countertops & Sub-Zero+Wolf+Asko appliances. Addl highlights include upscale lighting & plumbing fixtures, integrated sound, Ubiquiti wifi, security system for lock and go living & a 2-car garage with extra storage. The main outdoor space features a gas fire pit surrounded by an ipe wood deck. Close to some of Dallas best dining in the Bishop Arts District!
Location
State TX
County Dallas
Community Community Sprinkler, Gated, Perimeter Fencing
Direction From I30 West to Hampton Road South, left on Plymouth, right on North Oak Cliff, left on Kessler Woods. Gate code provided by Showingtime. Property can not be accessed from Stevens Village or Stevens Forest without a remote. Map Apps make this mistake regarding the entrance to Kessler Woods.
Rooms
Dining Room 1
Interior
Interior Features Built-in Wine Cooler, Cable TV Available, Decorative Lighting, Flat Screen Wiring, High Speed Internet Available, Smart Home System, Vaulted Ceiling(s)
Heating Central, Natural Gas, Zoned
Cooling Central Air, Electric, Zoned
Flooring Concrete
Appliance Built-in Refrigerator, Convection Oven, Dishwasher, Disposal, Plumbed For Gas in Kitchen, Plumbed for Ice Maker, Refrigerator, Vented Exhaust Fan
Heat Source Central, Natural Gas, Zoned
Exterior
Exterior Feature Balcony, Fire Pit, Lighting
Garage Spaces 2.0
Community Features Community Sprinkler, Gated, Perimeter Fencing
Utilities Available City Sewer, City Water, Individual Gas Meter, Individual Water Meter
Waterfront Description Creek
Roof Type Metal
Total Parking Spaces 2
Garage Yes
Building
Lot Description Few Trees, Irregular Lot, Landscaped, Subdivision
Story Two
Foundation Slab
Level or Stories Two
Structure Type Metal Siding
Schools
Elementary Schools Rosemont
Middle Schools Greiner
High Schools Sunset
School District Dallas Isd
Others
Restrictions Architectural
Ownership Brian Kenjarski M.D.
Acceptable Financing Cash, Conventional
Listing Terms Cash, Conventional
Financing Conventional
Read Less Info
Want to know what your home might be worth? Contact us for a FREE valuation!

Our team is ready to help you sell your home for the highest possible price ASAP

©2025 North Texas Real Estate Information Systems.
Bought with Shahrukh Taj • Rogers Healy and Associates
Making real estate fast, fun and stress-free!

