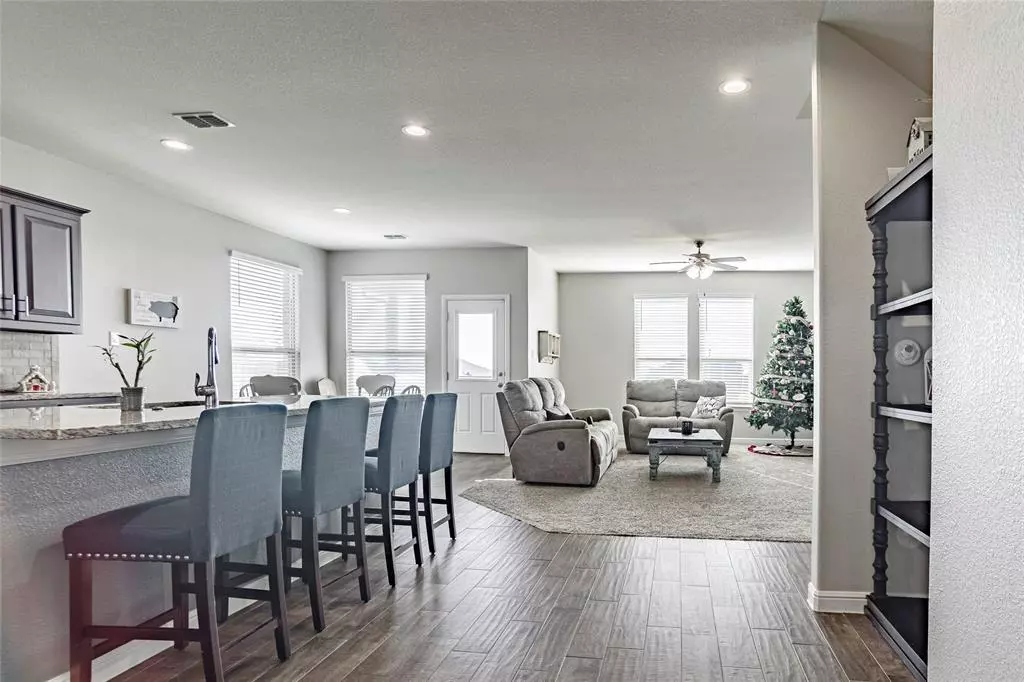$391,980
For more information regarding the value of a property, please contact us for a free consultation.
4 Beds
3 Baths
2,780 SqFt
SOLD DATE : 01/24/2022
Key Details
Property Type Single Family Home
Sub Type Single Family Residence
Listing Status Sold
Purchase Type For Sale
Square Footage 2,780 sqft
Price per Sqft $141
Subdivision Belclaire
MLS Listing ID 14720984
Sold Date 01/24/22
Style Traditional
Bedrooms 4
Full Baths 3
HOA Fees $33/ann
HOA Y/N Mandatory
Total Fin. Sqft 2780
Year Built 2020
Annual Tax Amount $6,519
Lot Size 7,492 Sqft
Acres 0.172
Property Description
Spacious year-old 2 story home with office, front porch, landscaped with sprinkler system & brick exterior in Belclaire. Original warranties in place. Game room. Double garage. Private backyard. Kitchen has granite countertops, brick backsplash, large pantry, upgraded Energy Star Rated gas range with convection & air fry features, smudge proof stainless dishwasher. Downstairs has large owner's retreat with spa like bath, large walk-in closet, separate water closet, sunken garden tub & double sinks. Two additional bedrooms are downstairs plus a room that can be used as a study or office. Laundry room with shelving & room for freezer or refrigerator. Flex room upstairs to use as game or media room or 2nd living.
Location
State TX
County Johnson
Direction DALLAS:I30W Exit Chisolm Trail Pkwy Exit Nolan River Rd RT Ashland Dr RT Tiburon TrailFORT WORTH: Chisolm Trail Pkwy Exit Nolan River Rd RT Ashland Dr. RT Tiburon Trail
Rooms
Dining Room 1
Interior
Interior Features Cable TV Available, Decorative Lighting, High Speed Internet Available
Heating Central, Natural Gas
Cooling Ceiling Fan(s), Central Air, Electric
Flooring Carpet, Ceramic Tile
Appliance Built-in Gas Range, Convection Oven, Dishwasher, Gas Cooktop, Gas Oven, Gas Range, Microwave, Plumbed For Gas in Kitchen, Plumbed for Ice Maker, Vented Exhaust Fan, Tankless Water Heater, Gas Water Heater
Heat Source Central, Natural Gas
Laundry Electric Dryer Hookup, Full Size W/D Area, Washer Hookup
Exterior
Exterior Feature Covered Deck
Garage Spaces 2.0
Carport Spaces 2
Fence Wood
Utilities Available City Sewer, City Water, Concrete, Curbs, Individual Gas Meter, Individual Water Meter, Sidewalk
Roof Type Composition
Total Parking Spaces 2
Garage Yes
Building
Lot Description Interior Lot
Story Two
Foundation Slab
Level or Stories Two
Structure Type Brick
Schools
Elementary Schools Gerard
Middle Schools Lowell Smith
High Schools Cleburne
School District Cleburne Isd
Others
Restrictions Deed
Ownership Peterson
Acceptable Financing Cash, Conventional, FHA, VA Loan
Listing Terms Cash, Conventional, FHA, VA Loan
Financing FHA
Special Listing Condition Deed Restrictions
Read Less Info
Want to know what your home might be worth? Contact us for a FREE valuation!

Our team is ready to help you sell your home for the highest possible price ASAP

©2024 North Texas Real Estate Information Systems.
Bought with Jason Lafferty • eXp Realty, LLC
Making real estate fast, fun and stress-free!

