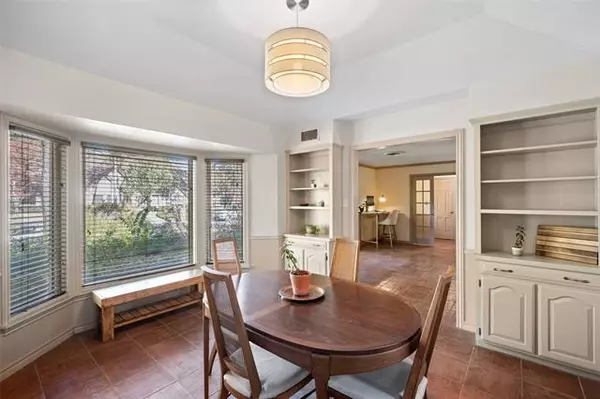$475,000
For more information regarding the value of a property, please contact us for a free consultation.
3 Beds
3 Baths
2,893 SqFt
SOLD DATE : 01/31/2022
Key Details
Property Type Single Family Home
Sub Type Single Family Residence
Listing Status Sold
Purchase Type For Sale
Square Footage 2,893 sqft
Price per Sqft $164
Subdivision Southridge
MLS Listing ID 14718202
Sold Date 01/31/22
Style Ranch
Bedrooms 3
Full Baths 3
HOA Y/N None
Total Fin. Sqft 2893
Year Built 1974
Annual Tax Amount $8,141
Lot Size 0.406 Acres
Acres 0.406
Property Description
Lovely ranch-style home situated on a sprawling lot with mature trees in Denton's desirable Southridge subdivision. Excellent floor plan draws you in, with versatile spaces to fit your needs & ready to make your own! Sprawling living & dining areas feature ample built-ins & windows. Sunroom offers additional living space. Gourmet kitchen with abundant counter & cabinet space, island with seating & a prep kitchen. Peaceful master suite with vaulted ceilings, warm fireplace & ensuite bath. Two secondary bedrooms, two full baths & utility room complete the interior of this beautiful home. Outside, relax on the open deck, play in the grassed yard, or head over to the workshop with additional garage space.
Location
State TX
County Denton
Direction From I-35E traveling south on Lillian Miller Pkwy, turn right onto Southridge Dr into Southridge Subdivision, then left onto the first crossing of Ridgecrest Circle (forms a spiral). House is the seventh on the left side of the street.
Rooms
Dining Room 2
Interior
Interior Features Built-in Wine Cooler, Cable TV Available, High Speed Internet Available, Vaulted Ceiling(s)
Heating Central, Natural Gas
Cooling Ceiling Fan(s), Central Air, Electric
Flooring Ceramic Tile
Fireplaces Number 2
Fireplaces Type Brick, Gas Logs, Gas Starter, Master Bedroom, Wood Burning
Appliance Dishwasher, Disposal, Double Oven, Electric Oven, Gas Cooktop, Microwave, Plumbed For Gas in Kitchen, Plumbed for Ice Maker, Gas Water Heater
Heat Source Central, Natural Gas
Laundry Full Size W/D Area, Washer Hookup
Exterior
Exterior Feature Rain Gutters, Storage
Garage Spaces 3.0
Fence Wood
Utilities Available City Sewer, City Water, Concrete, Curbs
Roof Type Composition
Parking Type Garage Door Opener, Garage Faces Side
Garage Yes
Building
Lot Description Few Trees, Interior Lot, Landscaped, Lrg. Backyard Grass, Subdivision
Story One
Foundation Slab
Structure Type Brick
Schools
Elementary Schools Houston
Middle Schools Mcmath
High Schools Denton
School District Denton Isd
Others
Restrictions No Known Restriction(s)
Ownership SEE TRANSACTION DESK
Acceptable Financing Cash, Conventional, FHA, VA Loan
Listing Terms Cash, Conventional, FHA, VA Loan
Financing Conventional
Special Listing Condition Survey Available
Read Less Info
Want to know what your home might be worth? Contact us for a FREE valuation!

Our team is ready to help you sell your home for the highest possible price ASAP

©2024 North Texas Real Estate Information Systems.
Bought with Brittney Kosev • Attorney Broker Services

Making real estate fast, fun and stress-free!






