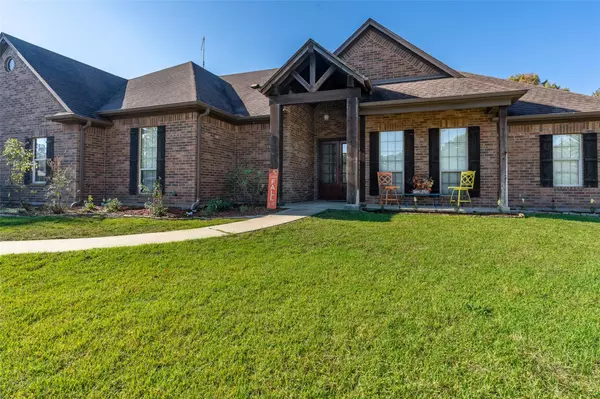$539,900
For more information regarding the value of a property, please contact us for a free consultation.
4 Beds
3 Baths
4,352 SqFt
SOLD DATE : 12/27/2022
Key Details
Property Type Single Family Home
Sub Type Single Family Residence
Listing Status Sold
Purchase Type For Sale
Square Footage 4,352 sqft
Price per Sqft $124
Subdivision Hollow Creek Addn
MLS Listing ID 20199915
Sold Date 12/27/22
Style Traditional
Bedrooms 4
Full Baths 2
Half Baths 1
HOA Y/N None
Year Built 2008
Annual Tax Amount $7,219
Lot Size 0.860 Acres
Acres 0.86
Property Description
Lovely culdesac home in a rural subdivision, sitting on almost an acre. This home features abundant indoor & outdoor entertaining areas. The spacious family rm opens to a lg game rm featuring a TV viewing from raised seating, gaming & various conversation areas with bar seating. Open the door to an expansive multi-level wood deck encompassing a hot tub, firepit & salt water built-in above-ground pool! The entry faces formal dining just off the kitchen, complete with stainless, granite & an island open to the family rm & informal dining. Built-in mud room cabinetry holds coats, umbrellas & backpacks just down the hall from a half bath & utility rm with sink & scads of storage! Upstairs is the 4th bedroom, with walk-in access to the attic. 2 1st flr bedrooms share a jack-&-jill bath. The main bedroom & bath features a lg walk-in shower, tub, dbl sinks & a huge closet! Enjoy several storage closets & a garage workshop. Live the rural life in this Sabine ISD neighborhood, close to I-20!
Location
State TX
County Gregg
Direction From Dallas take I-20 East; follow gps to home address. The house is on the left side of the culdesac at the back of the neighborhood. SIY
Rooms
Dining Room 2
Interior
Interior Features Built-in Features, Dry Bar, Granite Counters, High Speed Internet Available, Kitchen Island, Natural Woodwork, Open Floorplan, Pantry, Walk-In Closet(s), Wet Bar
Heating Central, Electric
Cooling Ceiling Fan(s), Central Air, Electric
Flooring Carpet, Ceramic Tile
Fireplaces Number 1
Fireplaces Type Family Room, Wood Burning
Appliance Dishwasher, Disposal, Electric Cooktop, Electric Oven, Electric Water Heater, Microwave, Vented Exhaust Fan
Heat Source Central, Electric
Laundry Electric Dryer Hookup, Utility Room, Full Size W/D Area, Washer Hookup
Exterior
Exterior Feature Fire Pit, Lighting, Outdoor Living Center
Garage Spaces 2.0
Fence Back Yard, Fenced, Full, Privacy, Wood
Pool Above Ground, Outdoor Pool, Salt Water, Separate Spa/Hot Tub, Vinyl
Utilities Available Aerobic Septic, All Weather Road, Co-op Electric, Rural Water District
Roof Type Composition
Garage Yes
Private Pool 1
Building
Lot Description Cul-De-Sac, Few Trees, Landscaped, Level, Sprinkler System
Story One and One Half
Foundation Slab
Structure Type Brick
Schools
Elementary Schools Sabine Isd Schools
School District Sabine Isd
Others
Ownership Joseph R Jackson
Acceptable Financing Cash, Conventional, FHA, VA Loan
Listing Terms Cash, Conventional, FHA, VA Loan
Financing Conventional
Special Listing Condition Aerial Photo
Read Less Info
Want to know what your home might be worth? Contact us for a FREE valuation!

Our team is ready to help you sell your home for the highest possible price ASAP

©2025 North Texas Real Estate Information Systems.
Bought with Nancy Chapmon • The House Ladee LLC
Making real estate fast, fun and stress-free!






