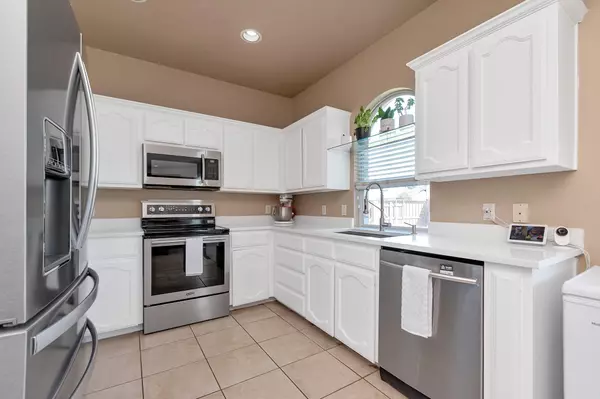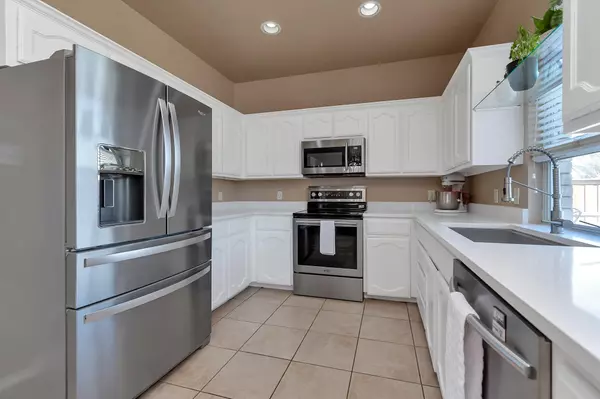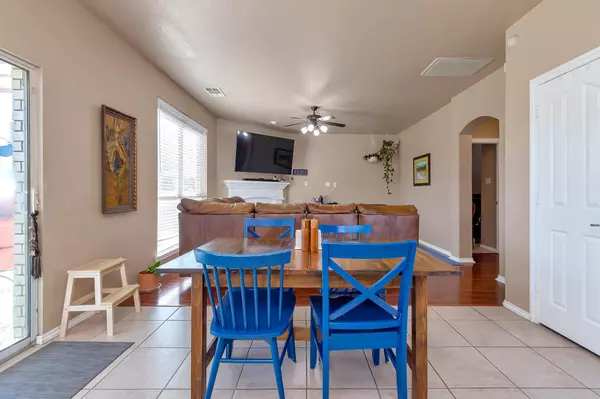$319,900
For more information regarding the value of a property, please contact us for a free consultation.
4 Beds
3 Baths
2,480 SqFt
SOLD DATE : 12/28/2022
Key Details
Property Type Single Family Home
Sub Type Single Family Residence
Listing Status Sold
Purchase Type For Sale
Square Footage 2,480 sqft
Price per Sqft $128
Subdivision Fossil Hill Estates
MLS Listing ID 20197245
Sold Date 12/28/22
Bedrooms 4
Full Baths 2
Half Baths 1
HOA Fees $12/ann
HOA Y/N Mandatory
Year Built 2003
Annual Tax Amount $6,381
Lot Size 6,446 Sqft
Acres 0.148
Property Description
Enjoy no side neighbor & tons of natural light throughout this two-story home on a corner lot in N Fort Worth. Entertain with ease in the open living room & eat-in kitchen, featuring new white quartz countertops & an oversized sink, while an arched doorway flows into the formal dining room. Or gather in the pool-sized backyard with raised garden beds & a covered patio that’s perfect for an outdoor affair. Gorgeous wood floors, built-in bookshelves & double doors lead to the spacious master suite enhanced with 10-ft ceilings, & ample room for a sitting area. Relax in the en-suite bath with a jetted garden tub, plus a separate shower, dual vanity & large walk-in closet. An open game room separates the three adjacent bedrooms. French doors offer optional privacy for the first-floor office, while the utility room and extra storage is tucked away from the main activity of the home. Close to Eagle Mountain Lake, parks, restaurants & shopping. Easy access to major highways for easy commute
Location
State TX
County Tarrant
Direction From Hwy 287, head west on Bonds Ranch Rd. South on Braewood Dr. West on Caravan Dr. South on Ashmore Dr. Home will be on the left.
Rooms
Dining Room 2
Interior
Interior Features Eat-in Kitchen, Walk-In Closet(s)
Heating Central
Cooling Ceiling Fan(s), Central Air
Flooring Carpet, Ceramic Tile, Hardwood
Fireplaces Number 1
Fireplaces Type Living Room, Wood Burning
Appliance Dishwasher, Disposal, Electric Range, Electric Water Heater
Heat Source Central
Laundry Electric Dryer Hookup, Utility Room, Full Size W/D Area, Washer Hookup
Exterior
Exterior Feature Garden(s), Rain Gutters
Garage Spaces 2.0
Fence Wood
Utilities Available Asphalt, City Sewer, City Water, Curbs
Roof Type Composition
Parking Type 2-Car Single Doors, Garage, Garage Door Opener, Garage Faces Front
Garage Yes
Building
Lot Description Corner Lot, Interior Lot, Landscaped, Lrg. Backyard Grass, Subdivision
Story Two
Foundation Slab
Structure Type Brick,Siding
Schools
Elementary Schools Sonny And Allegra Nance
School District Northwest Isd
Others
Ownership See Offer Instructions
Acceptable Financing Cash, Conventional, FHA, VA Loan, Other
Listing Terms Cash, Conventional, FHA, VA Loan, Other
Financing Cash
Read Less Info
Want to know what your home might be worth? Contact us for a FREE valuation!

Our team is ready to help you sell your home for the highest possible price ASAP

©2024 North Texas Real Estate Information Systems.
Bought with Cheryl Kypreos • Central Metro Realty

Making real estate fast, fun and stress-free!






