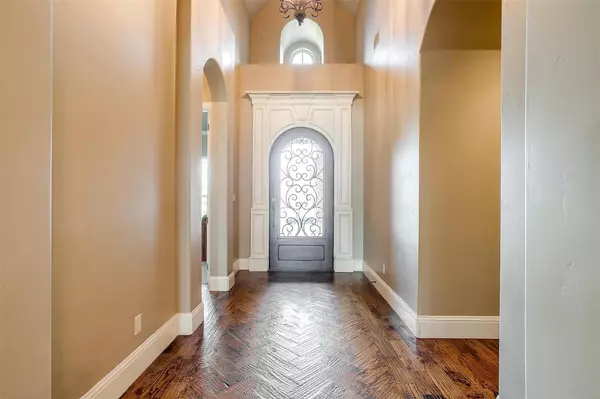$875,000
For more information regarding the value of a property, please contact us for a free consultation.
4 Beds
4 Baths
3,128 SqFt
SOLD DATE : 12/23/2022
Key Details
Property Type Single Family Home
Sub Type Single Family Residence
Listing Status Sold
Purchase Type For Sale
Square Footage 3,128 sqft
Price per Sqft $279
Subdivision Abes Landing
MLS Listing ID 20205533
Sold Date 12/23/22
Style Traditional
Bedrooms 4
Full Baths 3
Half Baths 1
HOA Fees $79/ann
HOA Y/N Mandatory
Year Built 2013
Lot Size 0.620 Acres
Acres 0.62
Property Description
MAIN BODY WATER FRONT single story on LAKE GRANBURY! This stunning 4 BR, 3.5 BA custom home features open concept living w floor to ceiling windows offering breathtaking lake views! Dream kitchen w oversize center island, 5 burner gas range, double ovens, appliance garage & more! Vaulted wood beam ceilings, classic coffered ceilings, handsome hardwoods & built ins is evidence of quality craftsmanship paired w Hill Country warmth. Spacious primary suite w bay windows overlooking the lake has gorgeous en suite bath w dual vanities, jetted tub & HUGE closet w built ins! Fabulous laundry room w sink, plenty of built ins, & space for fridge connects to primary closet! Split 4th BR w en suite BA could easily be used as an office. Functional mudroom w lots of built ins. Covered patio w outdoor kitchen opens to expansive lawn down to the lake and private boat dock! A weekend getaway or full time residence this home is designed to take advantage of life on the water! Community pool & park.
Location
State TX
County Hood
Community Club House, Community Pool, Curbs, Gated, Park, Sidewalks
Direction From Granbury- Go North on Highway 51. Turn Left on Abe's Blvd. Turn left on Abe's Landing Dr. and house is on the right.
Rooms
Dining Room 1
Interior
Interior Features Built-in Features, Cable TV Available, Decorative Lighting, Double Vanity, Dry Bar, Eat-in Kitchen, Flat Screen Wiring, Granite Counters, High Speed Internet Available, Kitchen Island, Natural Woodwork, Open Floorplan, Pantry, Sound System Wiring, Walk-In Closet(s), In-Law Suite Floorplan
Heating Central, Fireplace(s), Natural Gas
Cooling Central Air, Electric
Flooring Carpet, Hardwood, Tile
Fireplaces Number 1
Fireplaces Type Gas, Gas Logs, Gas Starter, Living Room
Appliance Built-in Gas Range, Dishwasher, Disposal, Dryer, Double Oven, Plumbed For Gas in Kitchen, Refrigerator, Trash Compactor, Vented Exhaust Fan, Washer
Heat Source Central, Fireplace(s), Natural Gas
Laundry Utility Room, Full Size W/D Area
Exterior
Exterior Feature Attached Grill, Covered Patio/Porch, Dock, Rain Gutters, Outdoor Grill, Outdoor Kitchen, Outdoor Living Center
Garage Spaces 3.0
Fence Wrought Iron
Community Features Club House, Community Pool, Curbs, Gated, Park, Sidewalks
Utilities Available City Sewer, City Water, Natural Gas Available
Waterfront 1
Waterfront Description Dock – Covered,Lake Front – Main Body,Personal Watercraft Lift
Roof Type Composition
Parking Type Garage, Garage Faces Side
Garage Yes
Building
Lot Description Interior Lot, Landscaped, Lrg. Backyard Grass, Sprinkler System, Subdivision, Water/Lake View
Story One
Foundation Slab
Structure Type Brick,Rock/Stone
Schools
Elementary Schools Nettie Baccus
School District Granbury Isd
Others
Restrictions Architectural,Building,Development
Ownership Of Record
Acceptable Financing Cash, Conventional, FHA, VA Loan
Listing Terms Cash, Conventional, FHA, VA Loan
Financing Cash
Special Listing Condition Aerial Photo, Survey Available, Utility Easement
Read Less Info
Want to know what your home might be worth? Contact us for a FREE valuation!

Our team is ready to help you sell your home for the highest possible price ASAP

©2024 North Texas Real Estate Information Systems.
Bought with Steve Carter • JTM-RE LLC

Making real estate fast, fun and stress-free!






