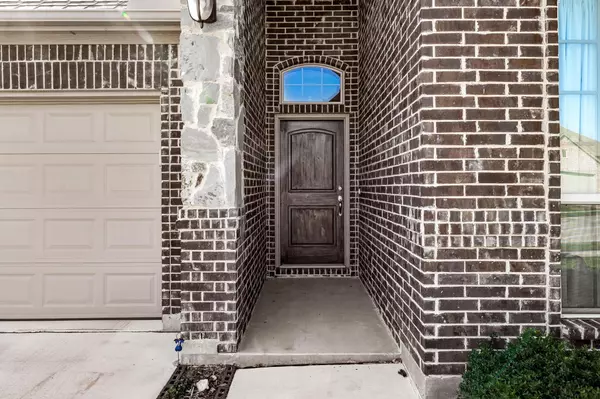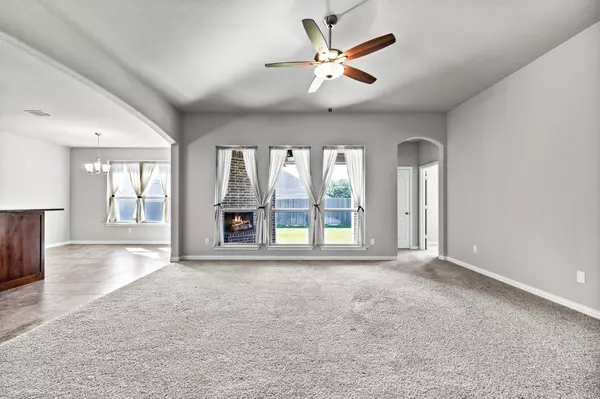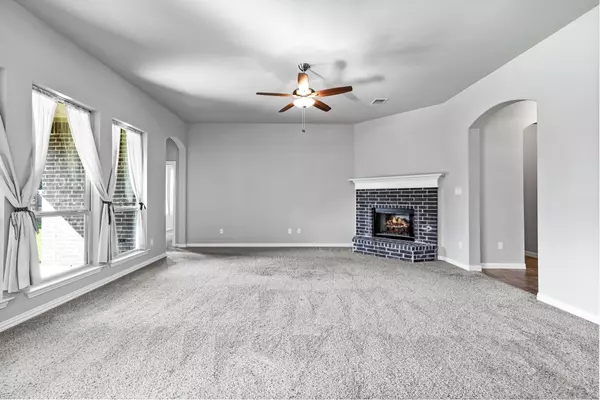$414,900
For more information regarding the value of a property, please contact us for a free consultation.
4 Beds
2 Baths
2,206 SqFt
SOLD DATE : 12/22/2022
Key Details
Property Type Single Family Home
Sub Type Single Family Residence
Listing Status Sold
Purchase Type For Sale
Square Footage 2,206 sqft
Price per Sqft $188
Subdivision Palomino Estates
MLS Listing ID 20215096
Sold Date 12/22/22
Style Traditional
Bedrooms 4
Full Baths 2
HOA Y/N None
Year Built 2017
Annual Tax Amount $8,202
Lot Size 8,537 Sqft
Acres 0.196
Lot Dimensions tbv
Property Description
Palomino Estates is a hidden gem of a neighborhood with no HOA and close to everything Fort Worth has to offer. As you drive onto Brookdale Road through the stately masonry entry markers, you will see the beautiful brick and stone exterior and grand arched entry of 3908 Brookdale. Built in 2017, it is like a brand-new home. Immaculately maintained by the original owner, there is not a single nail hole in the walls. Soaring 12-foot ceilings in the entry lead to the great room with views of the outdoor fireplace and green backyard. The open-concept kitchen features granite countertops, under-cabinet lighting, gas cooktop, and new high-end oven. Crisp fall weather is perfect for enjoying not one, but two brick fireplaces. This four bedroom, two bathroom home has plenty of room for everyone. A fourth bedroom off the entry with built-in bookshelves is presently being used as a second home office.
Location
State TX
County Tarrant
Direction From Chapin Road, turn south on Brookdale.
Rooms
Dining Room 1
Interior
Interior Features Cable TV Available, Chandelier, Decorative Lighting, Double Vanity, Eat-in Kitchen, Granite Counters, High Speed Internet Available, Kitchen Island, Natural Woodwork, Open Floorplan, Pantry, Walk-In Closet(s)
Heating Natural Gas
Cooling Central Air, Electric
Flooring Carpet, Ceramic Tile
Fireplaces Number 2
Fireplaces Type Gas, Gas Logs, Gas Starter, Great Room, Masonry, Outside, Raised Hearth
Equipment Irrigation Equipment
Appliance Dishwasher, Disposal, Electric Oven, Gas Cooktop, Microwave
Heat Source Natural Gas
Exterior
Exterior Feature Covered Patio/Porch, Outdoor Living Center, Other
Garage Spaces 2.0
Fence Wood
Utilities Available Cable Available, City Sewer, City Water, Curbs, Electricity Connected, Individual Gas Meter, Individual Water Meter, Natural Gas Available, Phone Available, Sidewalk
Roof Type Composition
Garage Yes
Building
Lot Description Few Trees, Interior Lot, Landscaped, Level, Lrg. Backyard Grass
Story One
Foundation Slab
Structure Type Brick,Rock/Stone
Schools
Elementary Schools Waverlypar
School District Fort Worth Isd
Others
Restrictions No Known Restriction(s)
Ownership of record
Acceptable Financing Cash, Conventional, FHA, Texas Vet, VA Loan
Listing Terms Cash, Conventional, FHA, Texas Vet, VA Loan
Financing Conventional
Read Less Info
Want to know what your home might be worth? Contact us for a FREE valuation!

Our team is ready to help you sell your home for the highest possible price ASAP

©2025 North Texas Real Estate Information Systems.
Bought with Scott Mcnabb • JPAR Fort Worth
Making real estate fast, fun and stress-free!






