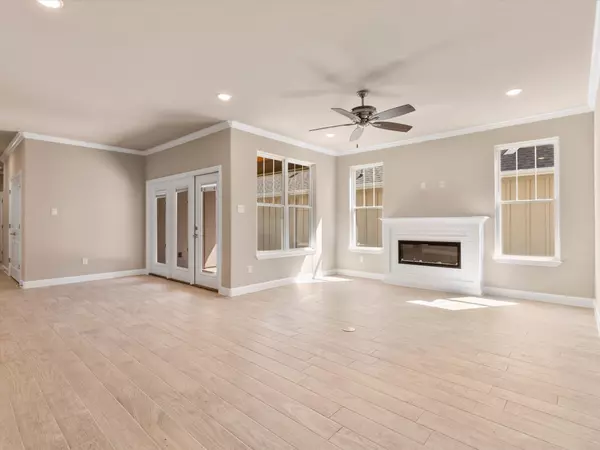$395,500
For more information regarding the value of a property, please contact us for a free consultation.
3 Beds
2 Baths
1,750 SqFt
SOLD DATE : 12/20/2022
Key Details
Property Type Single Family Home
Sub Type Single Family Residence
Listing Status Sold
Purchase Type For Sale
Square Footage 1,750 sqft
Price per Sqft $226
Subdivision Pecan Plantation Orchard 13
MLS Listing ID 20154403
Sold Date 12/20/22
Style Traditional
Bedrooms 3
Full Baths 2
HOA Fees $199/mo
HOA Y/N Mandatory
Year Built 2022
Annual Tax Amount $143
Lot Size 5,052 Sqft
Acres 0.116
Property Description
WELCOME home to THE COTTAGES located in PECAN PLANTATION! Simplify your lifestyle in this 1750 sq. ft. Cottage style home with office, 3br, 2ba, oversized 2 car garage, golf cart garage and stairs to the attic. Enjoy all the amenities of living in a gated community with Pecan Plantation golf course, swimming pool, tennis courts all just a short golf cart ride away. The home features open concept living with split bedroom floor plan, energy efficient foam insulation and windows, minimal yard maintenance, patio with fenced side yard. Pecan Plantation requires a one-time membership initiation fee of $5,080.43 to be paid by Buyer at closing and a monthly fee of $199.23. In addition the Cottages have a monthly fee of $40.00. For more information about Pecan Plantation visit www.ppoaweb.com. All information deemed reliable but not guaranteed. Buyer or buyer's agent should verify all listing details including square footage, room dimensions, lot dimensions, taxes, schools, etc.
Location
State TX
County Hood
Community Airport/Runway, Boat Ramp, Campground, Club House, Community Dock, Community Pool, Curbs, Gated, Golf, Guarded Entrance, Horse Facilities, Lake, Marina, Park, Playground, Pool, Restaurant, Rv Parking, Sidewalks, Stable(S), Tennis Court(S)
Direction From Front gate circle take a right on Plantation Dr. follow past Pecan Village the Cottages are on the Left.
Rooms
Dining Room 1
Interior
Interior Features Cable TV Available, Decorative Lighting, Eat-in Kitchen, Flat Screen Wiring, Granite Counters, Kitchen Island, Pantry, Walk-In Closet(s)
Heating Electric, Fireplace(s), Heat Pump
Cooling Ceiling Fan(s), Central Air, Electric
Flooring Ceramic Tile
Fireplaces Number 1
Fireplaces Type Electric, Living Room
Appliance Dishwasher, Disposal, Electric Cooktop, Electric Oven, Electric Range, Electric Water Heater, Microwave
Heat Source Electric, Fireplace(s), Heat Pump
Laundry Electric Dryer Hookup, Utility Room, Full Size W/D Area, Stacked W/D Area, Washer Hookup
Exterior
Exterior Feature Covered Patio/Porch
Garage Spaces 2.0
Fence Partial, Wrought Iron
Community Features Airport/Runway, Boat Ramp, Campground, Club House, Community Dock, Community Pool, Curbs, Gated, Golf, Guarded Entrance, Horse Facilities, Lake, Marina, Park, Playground, Pool, Restaurant, RV Parking, Sidewalks, Stable(s), Tennis Court(s)
Utilities Available MUD Sewer, MUD Water, Sidewalk, Underground Utilities
Roof Type Composition
Parking Type 2-Car Double Doors, Alley Access, Assigned, Concrete, Driveway, Garage, Garage Door Opener, Golf Cart Garage, Paved, Storage
Garage Yes
Building
Lot Description Interior Lot, Landscaped, Sprinkler System, Subdivision, Zero Lot Line
Story One
Foundation Slab
Structure Type Board & Batten Siding,Siding
Schools
School District Granbury Isd
Others
Restrictions Architectural,Building,Deed,Development,Easement(s)
Ownership See Appraisal District
Acceptable Financing Cash, Conventional, FHA, VA Loan
Listing Terms Cash, Conventional, FHA, VA Loan
Financing Conventional
Special Listing Condition Deed Restrictions
Read Less Info
Want to know what your home might be worth? Contact us for a FREE valuation!

Our team is ready to help you sell your home for the highest possible price ASAP

©2024 North Texas Real Estate Information Systems.
Bought with Greg Bird • eXp Realty LLC

Making real estate fast, fun and stress-free!






