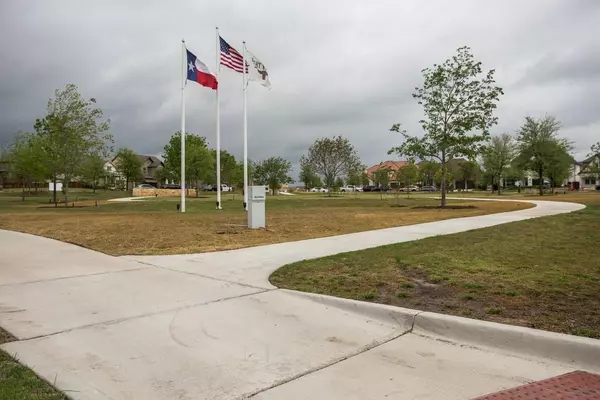$519,990
For more information regarding the value of a property, please contact us for a free consultation.
3 Beds
2 Baths
2,062 SqFt
SOLD DATE : 12/15/2022
Key Details
Property Type Single Family Home
Sub Type Single Family Residence
Listing Status Sold
Purchase Type For Sale
Square Footage 2,062 sqft
Price per Sqft $252
Subdivision Walsh
MLS Listing ID 14760831
Sold Date 12/15/22
Style Traditional
Bedrooms 3
Full Baths 2
HOA Fees $199/mo
HOA Y/N Mandatory
Total Fin. Sqft 2062
Year Built 2022
Lot Size 6,751 Sqft
Acres 0.155
Lot Dimensions 51x133
Property Description
A refined balance of classic comforts and modern luxuries come together in this stunning new construction home in Walsh! Located near many green spaces, this model floor plan is sitting pretty and ready to be the perfect new home for you. This Roundup by David Weekley Homes features a Jack-and-Jill bathroom and a fully enclosed study with beautiful French doors. The extended covered porch and open-concept living and dining spaces are ideally suited for hosting unforgettable holiday celebrations. An open and impressive kitchen rests at the heart of this home with stainless steel GE appliances. It’s easy to rest and refresh in the Owner's Retreat, privately situated with a separate tub and shower in the en suite bathroom. The Walsh Community offers activities for all ages. Contact David Weekley’s Walsh Team to learn about the industry-leading warranty and EnergySaver™ features included with this amazing new construction home in Fort Worth, Texas!
Location
State TX
County Parker
Community Tennis Court(S)
Direction From Downtown Fort Worth, take I-30 West approximately 12 miles to Exit 1A, Walsh Ranch Parkway, turn left at the light into the community and follow the signs to the Model Home Park, 2nd left from the entrance.
Rooms
Dining Room 1
Interior
Interior Features Decorative Lighting, High Speed Internet Available
Heating Central, Electric, Natural Gas
Cooling Ceiling Fan(s)
Flooring Carpet, Ceramic Tile, Wood
Appliance Dishwasher, Disposal, Electric Oven, Gas Cooktop, Microwave, Plumbed for Ice Maker, Vented Exhaust Fan, Tankless Water Heater, Gas Water Heater
Heat Source Central, Electric, Natural Gas
Exterior
Exterior Feature Covered Patio/Porch, Rain Gutters
Garage Spaces 2.0
Fence Wood
Community Features Tennis Court(s)
Utilities Available City Sewer, City Water, Underground Utilities
Roof Type Composition
Parking Type Garage Door Opener, Garage Faces Rear
Garage Yes
Building
Lot Description Few Trees, Irregular Lot, Landscaped, Sprinkler System, Subdivision
Story Two
Foundation Slab
Structure Type Siding
Schools
Elementary Schools Walsh
Middle Schools Aledo
High Schools Aledo
School District Aledo Isd
Others
Ownership David Weekley Homes
Acceptable Financing Cash, Conventional, FHA, VA Loan
Listing Terms Cash, Conventional, FHA, VA Loan
Financing Cash
Read Less Info
Want to know what your home might be worth? Contact us for a FREE valuation!

Our team is ready to help you sell your home for the highest possible price ASAP

©2024 North Texas Real Estate Information Systems.
Bought with Dylan Davis • Luxe West Realty

Making real estate fast, fun and stress-free!






