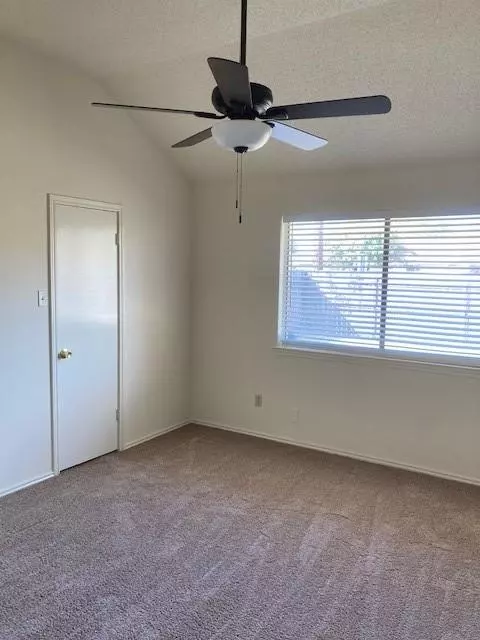$249,900
For more information regarding the value of a property, please contact us for a free consultation.
3 Beds
2 Baths
1,508 SqFt
SOLD DATE : 12/01/2022
Key Details
Property Type Single Family Home
Sub Type Single Family Residence
Listing Status Sold
Purchase Type For Sale
Square Footage 1,508 sqft
Price per Sqft $165
Subdivision Stonewood Heights Ph 02 Rep
MLS Listing ID 20193140
Sold Date 12/01/22
Style Traditional
Bedrooms 3
Full Baths 2
HOA Y/N None
Year Built 1986
Annual Tax Amount $4,570
Lot Size 6,229 Sqft
Acres 0.143
Property Description
Priced below market! Just redone & move-in ready! Huge live oak shades the front yard of this freshly updated 3-2-2 with new wood laminate flooring in very spacious living room with corner brick fireplace & vaulted ceiling, in eating area with large window seat, & in kitchen, utility room, hall, & hall bath; new carpeting in all bedrooms; new interior & exterior paint throughout; new roof; new guttering; new siding; new dishwasher & vent hood (range is 2 years old); new 2-inch blinds throughout; some new fixtures*Kitchen features pantry, breakfast bar, & plant ledge window above stainless steel sink viewing back yard with patio & wood fence (replaced in recent years)*Primary bedroom has vaulted ceiling, walk-in closet, & ensuite bath with two lavatories plus window seat in separate tub & commode area*Listing agent is an owner of this property.
Location
State TX
County Dallas
Direction From Beltline Rd. go south on Joe Wilson Rd., turn right on Parkerville, proceed to stop sign at Stonewood, turn left on Stonewood, then turn right on Simon (first street) & 804 is toward end of block on the right.
Rooms
Dining Room 1
Interior
Interior Features Built-in Features, Cable TV Available, Double Vanity, Open Floorplan, Pantry, Vaulted Ceiling(s), Walk-In Closet(s)
Heating Central, Electric
Cooling Ceiling Fan(s), Central Air
Flooring Carpet, Laminate
Fireplaces Number 1
Fireplaces Type Brick, Wood Burning
Appliance Dishwasher, Disposal, Electric Range, Electric Water Heater
Heat Source Central, Electric
Laundry Electric Dryer Hookup, Utility Room, Full Size W/D Area, Washer Hookup
Exterior
Exterior Feature Rain Gutters
Garage Spaces 2.0
Fence Back Yard, Fenced, Wood
Utilities Available Cable Available, City Sewer, City Water
Roof Type Composition
Parking Type 2-Car Single Doors, Garage, Garage Door Opener, Garage Faces Front
Garage Yes
Building
Lot Description Interior Lot, Landscaped, Subdivision
Story One
Foundation Slab
Structure Type Brick
Schools
Elementary Schools Plummer
School District Cedar Hill Isd
Others
Ownership See tax records
Acceptable Financing Cash, Conventional, FHA
Listing Terms Cash, Conventional, FHA
Financing Conventional
Read Less Info
Want to know what your home might be worth? Contact us for a FREE valuation!

Our team is ready to help you sell your home for the highest possible price ASAP

©2024 North Texas Real Estate Information Systems.
Bought with Brent Germany • Real

Making real estate fast, fun and stress-free!






