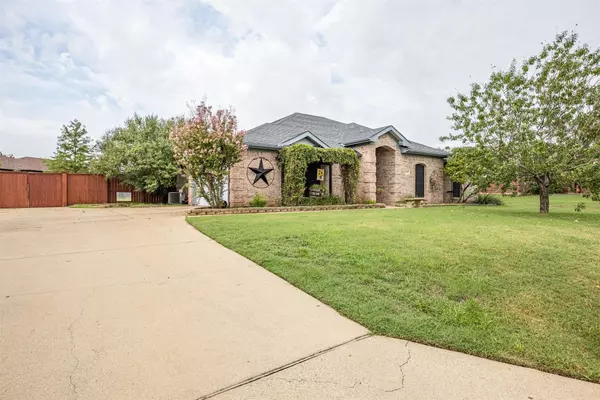$345,000
For more information regarding the value of a property, please contact us for a free consultation.
3 Beds
2 Baths
2,030 SqFt
SOLD DATE : 12/01/2022
Key Details
Property Type Single Family Home
Sub Type Single Family Residence
Listing Status Sold
Purchase Type For Sale
Square Footage 2,030 sqft
Price per Sqft $169
Subdivision Meander Estates Ph One
MLS Listing ID 20154399
Sold Date 12/01/22
Style Traditional
Bedrooms 3
Full Baths 2
HOA Fees $16/ann
HOA Y/N Mandatory
Year Built 2006
Annual Tax Amount $3,640
Lot Size 0.290 Acres
Acres 0.29
Property Description
Move in Ready in Meander Estates.This lovely home features 3 bedrooms,2 full baths plus a flexible room with French doors, perfect for a second living space or study.The island kitchen has plenty of work space, storage, pantry, and a generous dining area with a view of the back yard. The home has new carpeting, composite wood flooring, and fresh paint. Just bring your furniture and move in. Fall will be wonderful in your new back yard complete with a large wood deck, seating area with fire pit and pergola. It is the perfect place to entertain family and friends. Other features include extra storage in the garage, a small shop with electricity, and mature landscaping. Easy to show , come on over!
Location
State TX
County Hood
Community Playground, Tennis Court(S)
Direction HWY 377 , N on Meander Rd at HEB. L at Hideaway Bay , R on Rowe to Meandering Way, house on Left.
Rooms
Dining Room 1
Interior
Interior Features Decorative Lighting, Kitchen Island, Pantry, Walk-In Closet(s)
Heating Electric
Cooling Central Air
Flooring Carpet, Ceramic Tile, Simulated Wood
Fireplaces Number 1
Fireplaces Type Family Room, Masonry, Wood Burning
Appliance Dishwasher, Disposal, Electric Cooktop, Electric Oven, Electric Water Heater
Heat Source Electric
Laundry Electric Dryer Hookup, Utility Room, Washer Hookup
Exterior
Exterior Feature Storage, Other
Garage Spaces 2.0
Fence Back Yard, Wood
Community Features Playground, Tennis Court(s)
Utilities Available City Sewer, City Water, Co-op Electric
Roof Type Composition
Parking Type 2-Car Double Doors, Garage, Garage Faces Side, Storage
Garage Yes
Building
Lot Description Landscaped, Lrg. Backyard Grass, Subdivision
Story One
Foundation Slab
Structure Type Brick
Schools
School District Granbury Isd
Others
Restrictions Agricultural,Architectural,Deed
Ownership Smith
Acceptable Financing Cash, Conventional, FHA, VA Loan
Listing Terms Cash, Conventional, FHA, VA Loan
Financing FHA
Special Listing Condition Deed Restrictions
Read Less Info
Want to know what your home might be worth? Contact us for a FREE valuation!

Our team is ready to help you sell your home for the highest possible price ASAP

©2024 North Texas Real Estate Information Systems.
Bought with Julie Gould • Elevate Realty Group

Making real estate fast, fun and stress-free!






